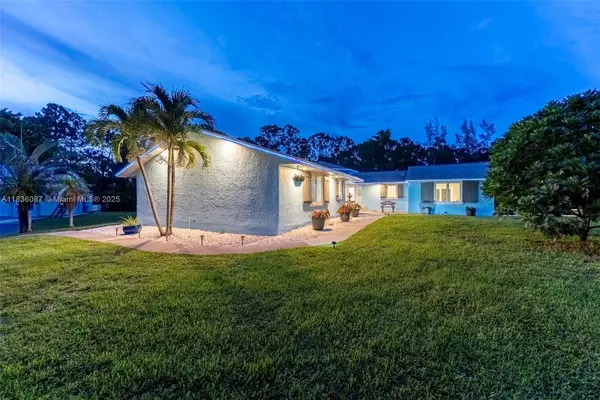$995,000
$995,000
For more information regarding the value of a property, please contact us for a free consultation.
10709 N 159th Ct N Jupiter, FL 33478
3 Beds
3 Baths
1,884 SqFt
Key Details
Sold Price $995,000
Property Type Single Family Home
Sub Type Single Family Residence
Listing Status Sold
Purchase Type For Sale
Square Footage 1,884 sqft
Price per Sqft $528
Subdivision Jupiter Farms
MLS Listing ID A11836087
Sold Date 09/04/25
Style Detached,Ranch,One Story
Bedrooms 3
Full Baths 2
Half Baths 1
HOA Y/N No
Year Built 1988
Annual Tax Amount $3,883
Tax Year 2025
Contingent Financing
Lot Size 2.900 Acres
Property Sub-Type Single Family Residence
Property Description
2.9 pristine acres, beautifully maintained inside and outside, total privacy, bring all the toys, long extended asphalt driveway with LED solar powered street lamps, fenced lot with electric gate opener, solar lightings throughout the property, garage and work shop with hurricane rated doors and an efficiency on the second floor (roof replaced 2022) new composite stairs and railings, 4 vegetable gardens with organic soil, walking path around the pond which is 25-30 feet deep and spring fed and has a dock with boat launch, boat and trolling motor convey, water stations on the driveway and rear sides of the property, BBQ gazebo overlooking the pond, wood accordion and rolldown shutters, the house has been remodeled to perfection, very light and bright, large master bedroom.
Location
State FL
County Palm Beach
Community Jupiter Farms
Area 5040
Direction South on Jupiter Farms Road, East on 159th to the property.
Interior
Interior Features Built-in Features, Bedroom on Main Level, Dining Area, Separate/Formal Dining Room, Dual Sinks, Entrance Foyer, Eat-in Kitchen, First Floor Entry, Kitchen Island, Main Level Primary, Separate Shower, Bar, Workshop
Heating Central, Electric
Cooling Central Air, Ceiling Fan(s)
Flooring Ceramic Tile, Hardwood, Wood
Window Features Sliding
Appliance Built-In Oven, Dryer, Dishwasher, Electric Range, Electric Water Heater, Freezer, Ice Maker, Microwave, Refrigerator, Water Softener Owned, Washer
Laundry Washer Hookup, Dryer Hookup
Exterior
Exterior Feature Barbecue, Enclosed Porch, Fence, Lighting, Storm/Security Shutters
Garage Spaces 1.0
Pool Free Form, Fiberglass, Other, Pool
Utilities Available Cable Available
View Other
Roof Type Shingle
Porch Porch, Screened
Garage Yes
Private Pool Yes
Building
Lot Description 2-3 Acres, Oversized Lot
Faces South
Story 1
Sewer Septic Tank
Water Well
Architectural Style Detached, Ranch, One Story
Level or Stories One
Additional Building Garage Apartment
Structure Type Frame,Stucco
Others
Pets Allowed No Pet Restrictions, Yes
Senior Community No
Restrictions No Restrictions
Tax ID 00414113000003200
Security Features Other
Acceptable Financing Cash, Conventional
Listing Terms Cash, Conventional
Financing Conventional
Special Listing Condition Listed As-Is
Pets Allowed No Pet Restrictions, Yes
Read Less
Want to know what your home might be worth? Contact us for a FREE valuation!

Our team is ready to help you sell your home for the highest possible price ASAP

Bought with Coldwell Banker Realty







