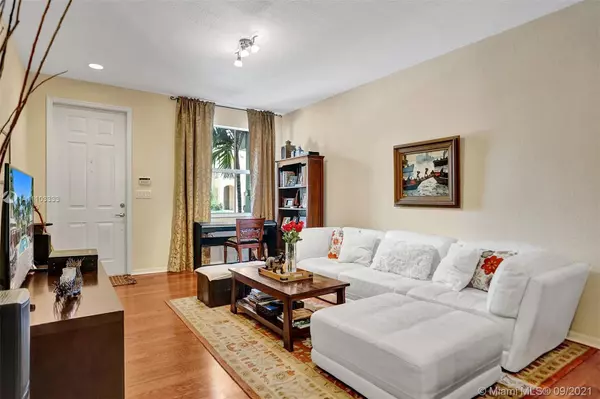For more information regarding the value of a property, please contact us for a free consultation.
14970 SW 41st Ln #14970 Miami, FL 33185
Want to know what your home might be worth? Contact us for a FREE valuation!

Our team is ready to help you sell your home for the highest possible price ASAP
Key Details
Sold Price $409,000
Property Type Townhouse
Sub Type Townhouse
Listing Status Sold
Purchase Type For Sale
Square Footage 1,740 sqft
Price per Sqft $235
Subdivision Sorrento Townhomes
MLS Listing ID A11103333
Sold Date 11/02/21
Style Cluster Home,Split-Level
Bedrooms 3
Full Baths 3
Construction Status Under Construction
HOA Fees $110/mo
HOA Y/N Yes
Year Built 2007
Annual Tax Amount $3,094
Tax Year 2020
Contingent Pending Inspections
Property Description
Fall in love with this very comfortable layout in the quiet and charming community of Sorrento Townhomes. Two story, 3 full bedrooms and 3 full baths, flooring all in wood. Property features a large master bedroom with en-suite bathroom with double sink, separate toilet, bathtub with frameless glass doors. Split second bedroom with en-suite bathroom & balcony. Third bedroom very conveniently located downstairs with third bathroom. Laundry room. Home has an open floor plan, big kitchen with lots of cabinets, granite countertops and equipped with stainless-steel appliances. Combined living/dining area. 1 car garage. Fenced patio. The community is very well maintained with pool and low HOA fees. Great schools, including Pinecrest Preparatory Academy Middle & High School, and Pre-Tech Academy.
Location
State FL
County Miami-dade County
Community Sorrento Townhomes
Area 49
Interior
Interior Features Bedroom on Main Level, Breakfast Area, Dual Sinks, Eat-in Kitchen, First Floor Entry, Garden Tub/Roman Tub, Living/Dining Room, Main Living Area Entry Level, Pantry, Sitting Area in Master, Split Bedrooms, Upper Level Master, Vaulted Ceiling(s), Walk-In Closet(s), Attic
Heating Other
Cooling Central Air, Ceiling Fan(s)
Flooring Other, Tile, Wood
Furnishings Unfurnished
Appliance Dryer, Dishwasher, Electric Range, Disposal, Ice Maker, Microwave, Refrigerator, Self Cleaning Oven, Washer
Exterior
Exterior Feature Barbecue, Fence, Patio
Garage Attached
Garage Spaces 1.0
Pool Association
Amenities Available Pool
Waterfront No
View Other
Porch Patio
Garage Yes
Building
Faces North
Architectural Style Cluster Home, Split-Level
Level or Stories Multi/Split
Structure Type Brick,Block
Construction Status Under Construction
Others
Pets Allowed Conditional, Yes
HOA Fee Include Amenities,Common Areas,Reserve Fund
Senior Community No
Tax ID 30-49-16-043-0260
Acceptable Financing Cash, Conventional, FHA
Listing Terms Cash, Conventional, FHA
Financing Conventional
Pets Description Conditional, Yes
Read Less
Bought with Keller Williams Capital Realty
GET MORE INFORMATION




