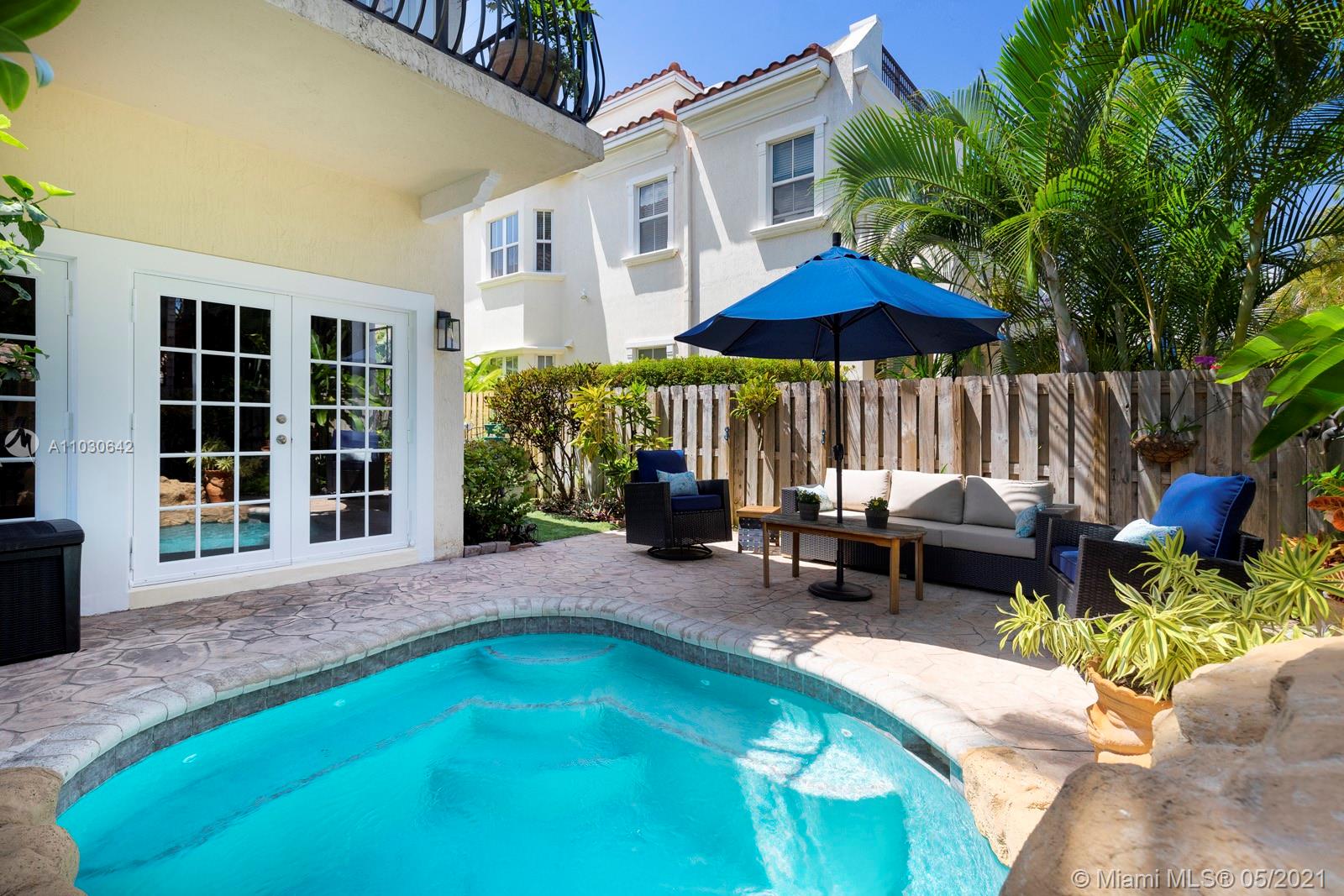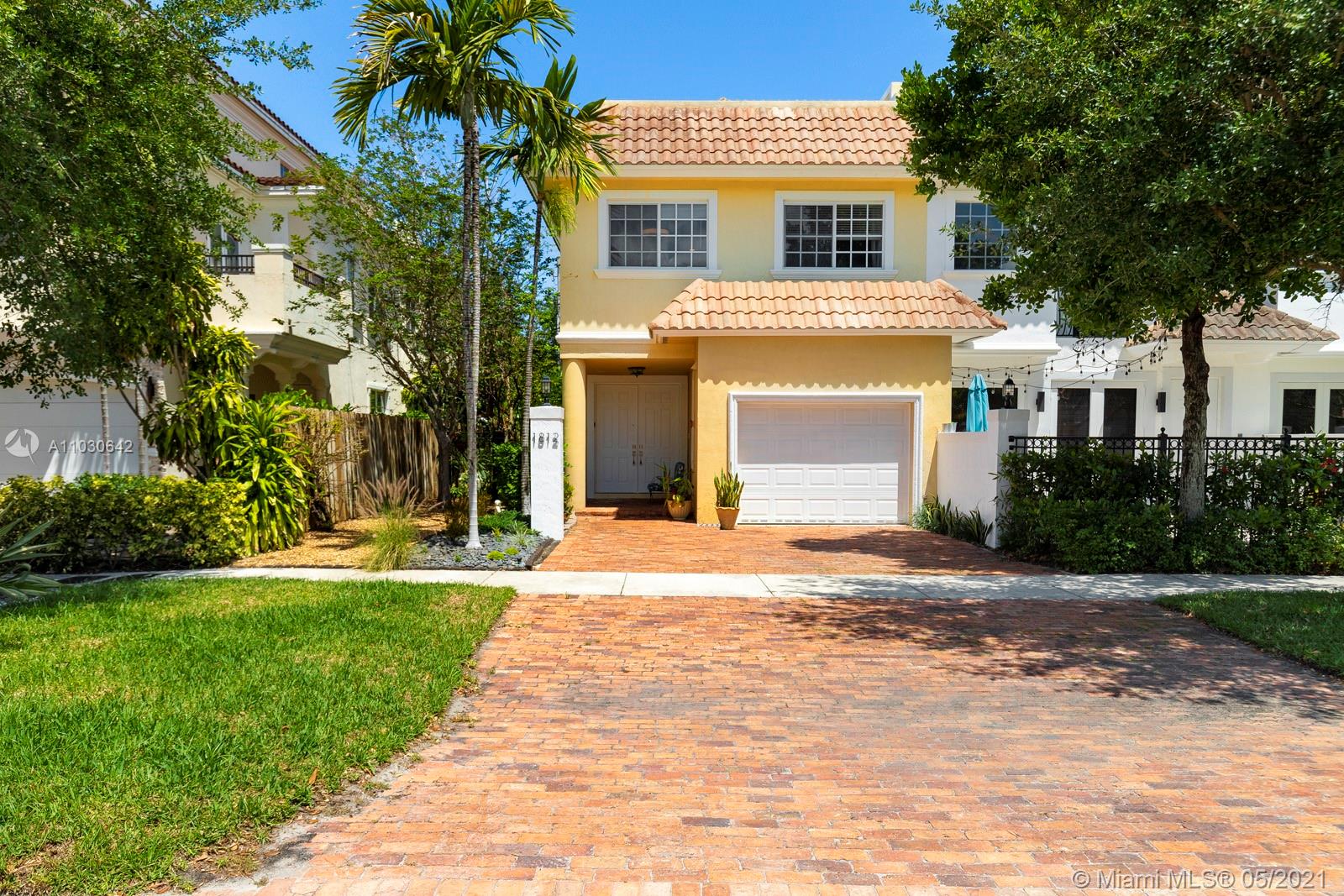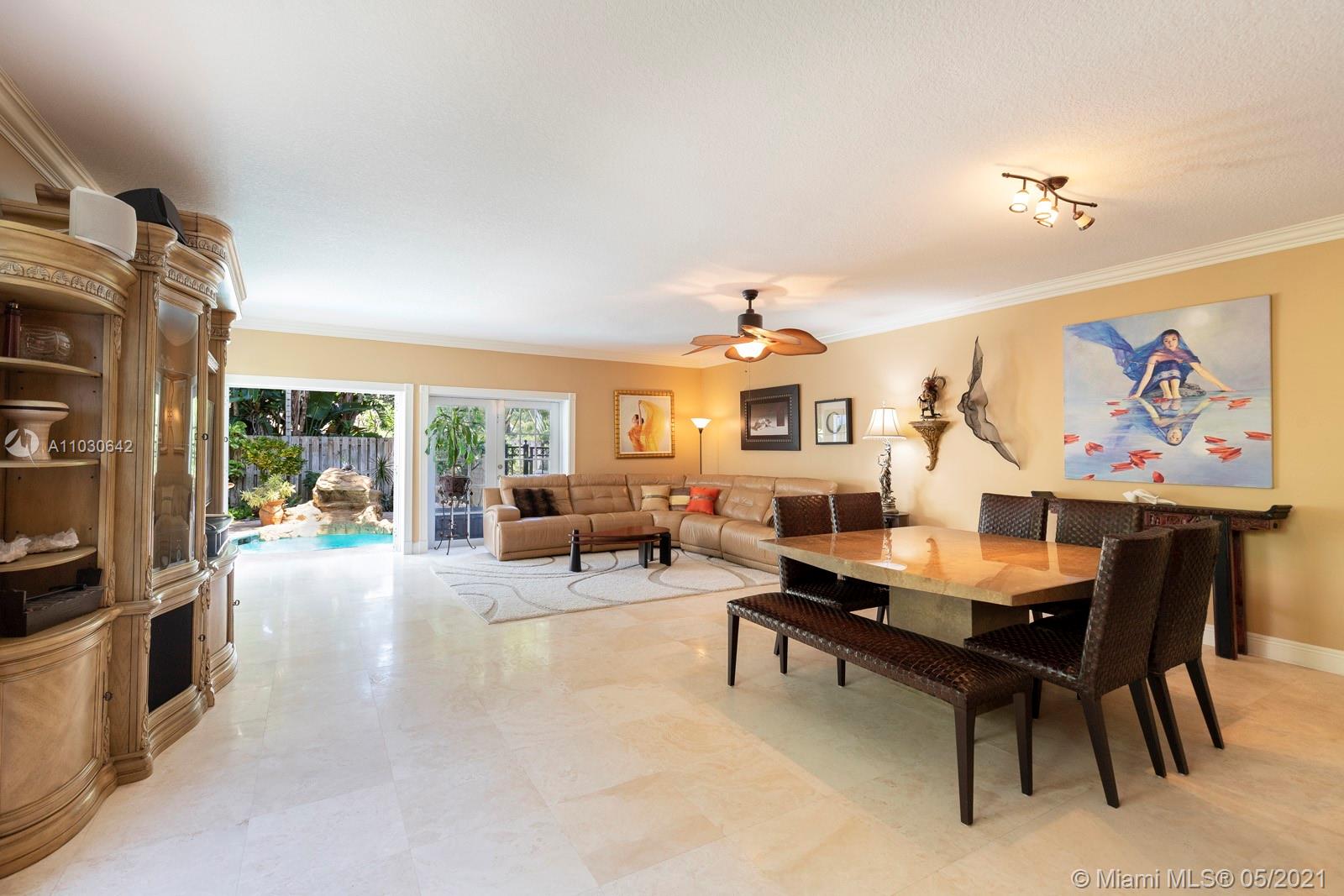For more information regarding the value of a property, please contact us for a free consultation.
1812 NE 26th Ave Fort Lauderdale, FL 33305
Want to know what your home might be worth? Contact us for a FREE valuation!

Our team is ready to help you sell your home for the highest possible price ASAP
Key Details
Sold Price $870,000
Property Type Single Family Home
Sub Type Single Family Residence
Listing Status Sold
Purchase Type For Sale
Square Footage 2,968 sqft
Price per Sqft $293
Subdivision Livermore Estates
MLS Listing ID A11030642
Sold Date 07/14/21
Style Tri-Level
Bedrooms 3
Full Baths 3
Half Baths 1
Construction Status Resale
HOA Y/N No
Year Built 2006
Annual Tax Amount $7,225
Tax Year 2020
Contingent No Contingencies
Lot Size 3,976 Sqft
Property Description
Fee Simple, No HOA, end-unit, tri-level townhome in sought after Coral Ridge. 3 large bedrooms, 3.5 baths & a bonus den on the 2nd floor, perfect as a large office or second family room. Larger than a house. Lots of natural light, huge closets, 2nd floor laundry room & enormous roof deck with plumbing & electric to create your outdoor lounge space. All Impact doors and windows. Heated plunge pool with plenty of room in the private back yard for outdoor dining & seating. Parking for 5 cars including oversized one car garage. No rental restrictions. Exclusive Bayview Elementary School District. 10 minutes to lively Las Olas , 5 mins to the beach. Propane for generator and pool heater. Great for end users or investors.
Location
State FL
County Broward County
Community Livermore Estates
Area 3260
Direction Between Sunrise and Oakland Park
Interior
Interior Features Wet Bar, Breakfast Bar, Built-in Features, Closet Cabinetry, Dual Sinks, French Door(s)/Atrium Door(s), First Floor Entry, High Ceilings, Jetted Tub, Living/Dining Room, Separate Shower, Upper Level Master, Walk-In Closet(s)
Heating Central, Electric, Zoned
Cooling Central Air, Ceiling Fan(s), Electric
Flooring Carpet, Marble, Tile
Furnishings Unfurnished
Window Features Blinds,Impact Glass
Appliance Dryer, Dishwasher, Electric Range, Electric Water Heater, Disposal, Microwave, Other, Refrigerator, Washer
Exterior
Exterior Feature Balcony, Fence, Security/High Impact Doors, Patio
Garage Attached
Garage Spaces 1.0
Pool Free Form, Heated, In Ground, Other, Pool, Pool/Spa Combo
Waterfront No
View Garden, Pool
Roof Type Barrel,Flat,Shingle
Porch Balcony, Open, Patio
Garage Yes
Building
Lot Description < 1/4 Acre
Faces West
Sewer Public Sewer
Water Public
Architectural Style Tri-Level
Level or Stories Three Or More, Multi/Split
Structure Type Block
Construction Status Resale
Schools
Elementary Schools Bayview
Others
Senior Community No
Tax ID 494236010368
Security Features Smoke Detector(s)
Acceptable Financing Cash, Conventional
Listing Terms Cash, Conventional
Financing Conventional
Special Listing Condition Listed As-Is
Read Less
Bought with LoKation
GET MORE INFORMATION




