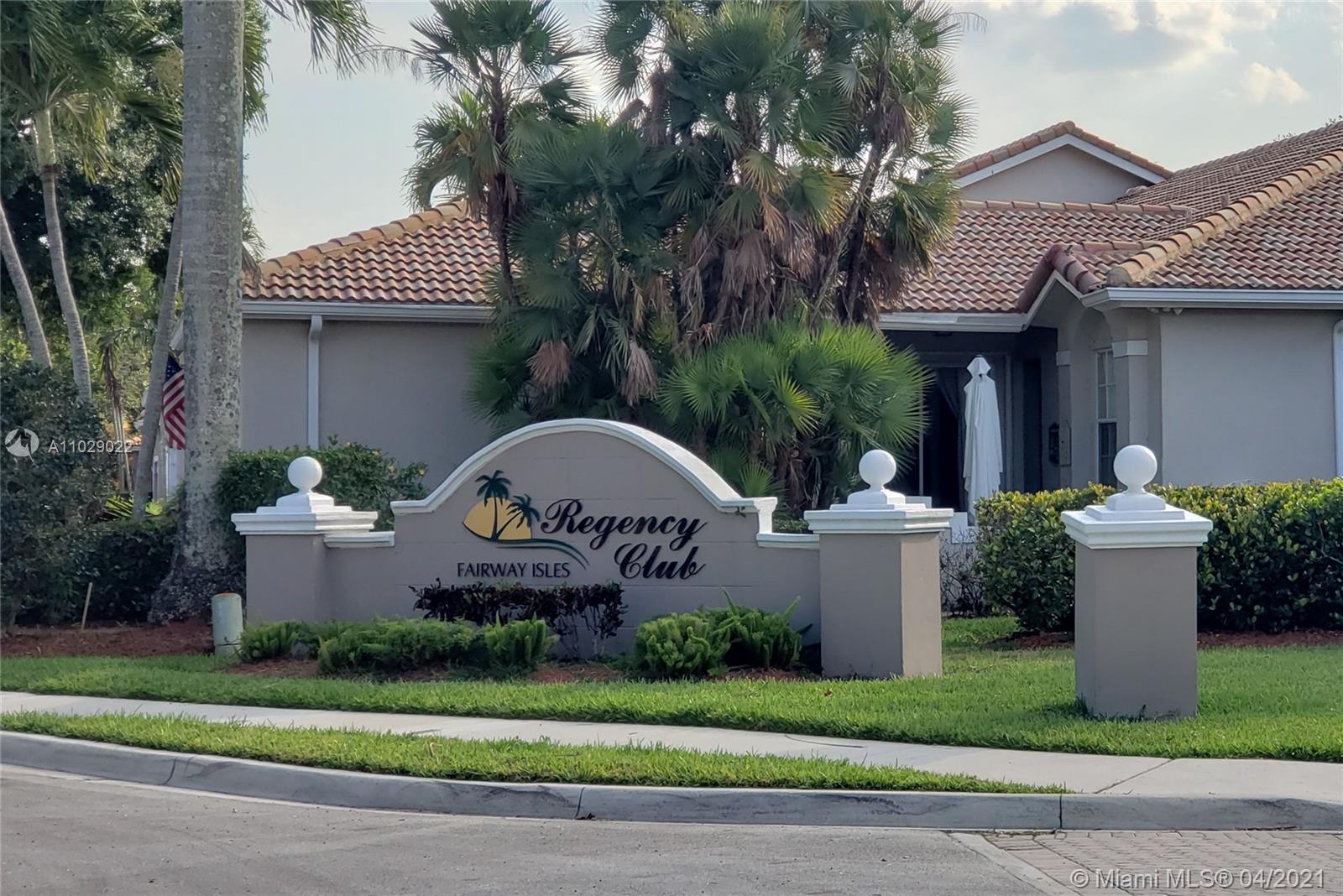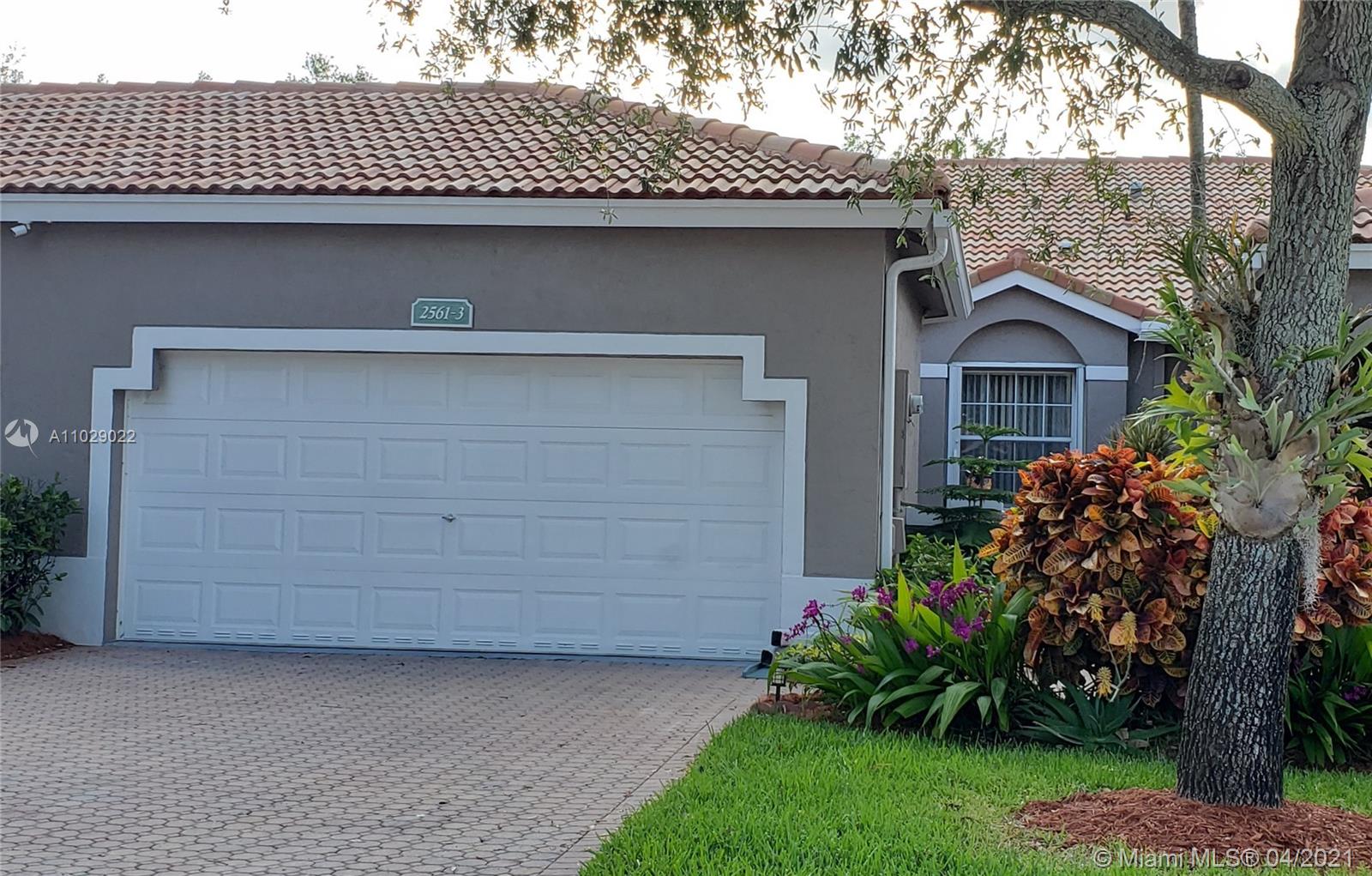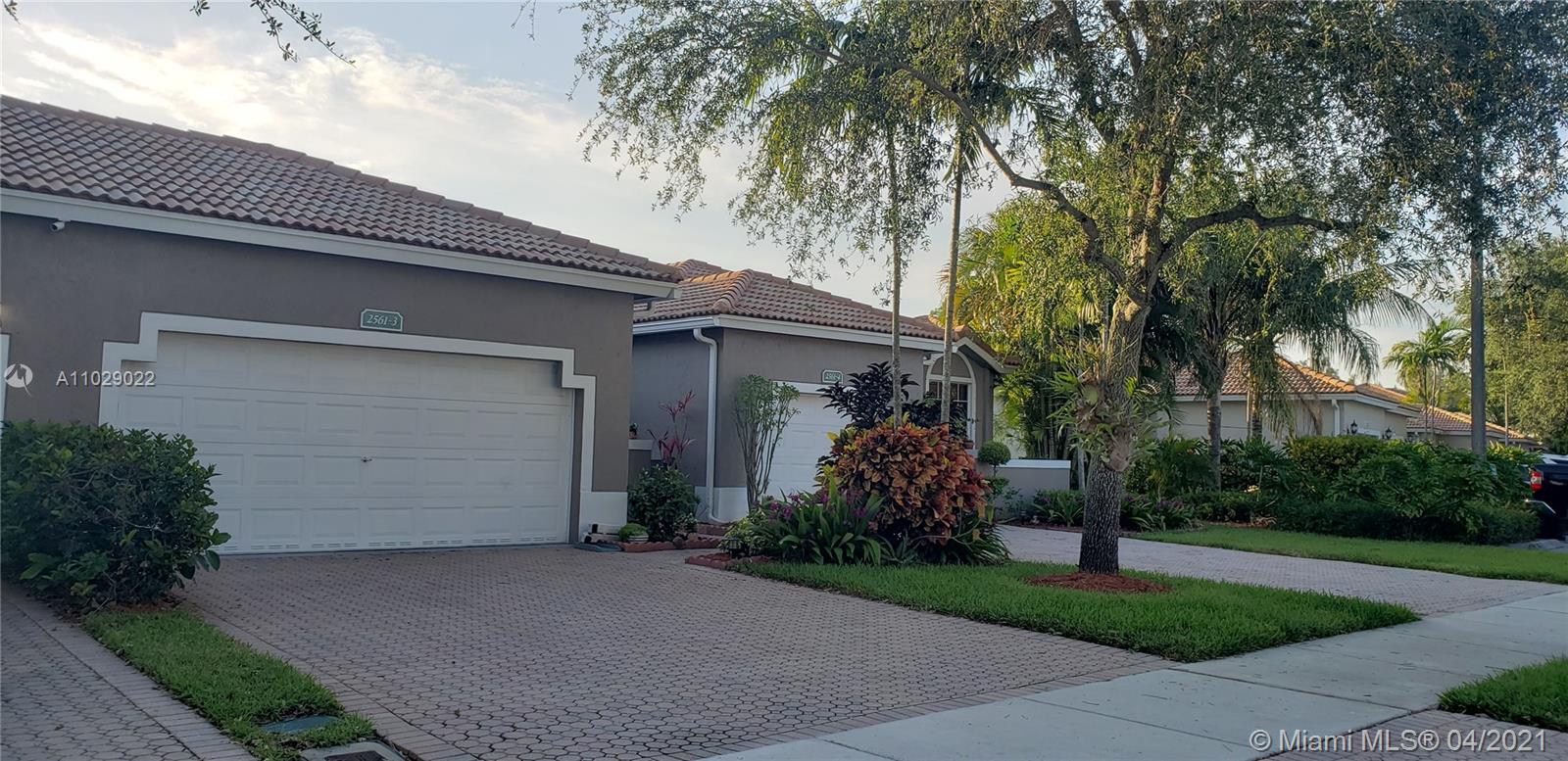For more information regarding the value of a property, please contact us for a free consultation.
2561 E Aragon Blvd #3 Sunrise, FL 33313
Want to know what your home might be worth? Contact us for a FREE valuation!

Our team is ready to help you sell your home for the highest possible price ASAP
Key Details
Sold Price $315,000
Property Type Single Family Home
Sub Type Villa
Listing Status Sold
Purchase Type For Sale
Square Footage 1,320 sqft
Price per Sqft $238
Subdivision Regency Homes At Sunrise
MLS Listing ID A11029022
Sold Date 05/25/21
Style None
Bedrooms 2
Full Baths 2
Construction Status New Construction
HOA Fees $225/mo
HOA Y/N Yes
Year Built 2001
Annual Tax Amount $3,272
Tax Year 2020
Contingent Pending Inspections
Property Description
GORGEOUS 2 BEDROOM 2 BATHROOM WITH 2 CAR GARAGE VILLA IN A GATED COMMUNITY. HUGE UNIT WITH VAULTED CEILINGS, BRIGHT OPEN FLOOR PLAN, LAUNDRY ROOM AND SCREENED PORCH.BEAUTIFUL KITCHEN WITH QUARTZ COUNTERTOPS, TILE FLOORING THROUGHOUT, MOVE IN READY. A SPLIT BEDROOM PLAN WITH THE GUEST BEDROOM ON THE FRONT AND THE MASTER ON THE BACK OF THE UNIT. BIG MASTER BEDROOM WITH WALKING CLOSET. MASTER BATH HAS A ROMAN TUB, SEPARATE SHOWER AND A DOUBLE SINK. REMODELED GUEST BATH WITH SHOWER GLASS DOOR. COMMUNITY FEATURES: TWO POOLS, CLUBHOUSE, 3 ENTRANCES, BASKETBALL COURT, GYM AND TENNIS COURT. THE ASSOCIATION FEE COVERS PAINTING OF THE EXTERIOR, ROOF CLEANING, LAWN MAINTENANCE, SECURITY PATROL, ALARM MONITORING AND BASIC CABLE WITH HBO. PET FRIENDLY COMMUNITY.
Location
State FL
County Broward County
Community Regency Homes At Sunrise
Area 3750
Interior
Interior Features Bedroom on Main Level, Breakfast Area, Dual Sinks, First Floor Entry, Jetted Tub, Living/Dining Room, Main Level Master, Separate Shower, Walk-In Closet(s)
Heating Central
Cooling Central Air
Flooring Ceramic Tile
Furnishings Unfurnished
Appliance Dryer, Dishwasher, Electric Range, Microwave, Refrigerator, Washer
Exterior
Exterior Feature Enclosed Porch, Storm/Security Shutters
Parking Features Attached
Garage Spaces 2.0
Pool Association
Utilities Available Cable Available
Amenities Available Clubhouse, Fitness Center, Pool, Tennis Court(s)
Waterfront Description Canal Front
View Y/N Yes
View Canal
Porch Porch, Screened
Garage Yes
Building
Faces East
Architectural Style None
Structure Type Block
Construction Status New Construction
Schools
Elementary Schools Village
Middle Schools Bair
High Schools Plantation High
Others
Pets Allowed No Pet Restrictions, Yes
HOA Fee Include Amenities,Common Areas,Cable TV,Maintenance Grounds,Recreation Facilities,Security
Senior Community No
Tax ID 494127400593
Security Features Smoke Detector(s)
Acceptable Financing Cash, Conventional, FHA, VA Loan
Listing Terms Cash, Conventional, FHA, VA Loan
Financing Conventional
Special Listing Condition Listed As-Is
Pets Description No Pet Restrictions, Yes
Read Less
Bought with DeBianchi Real Estate, LLC
GET MORE INFORMATION




