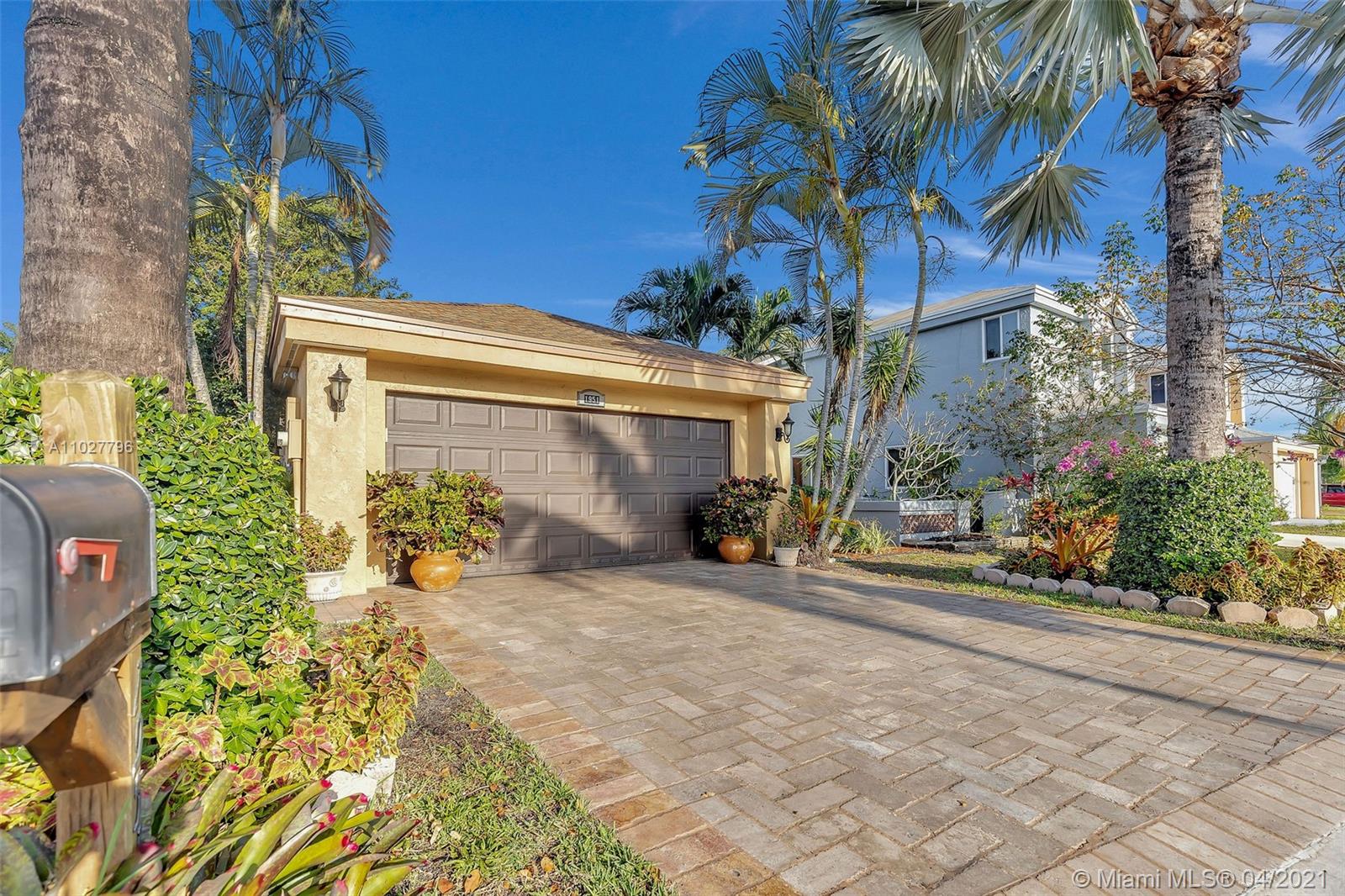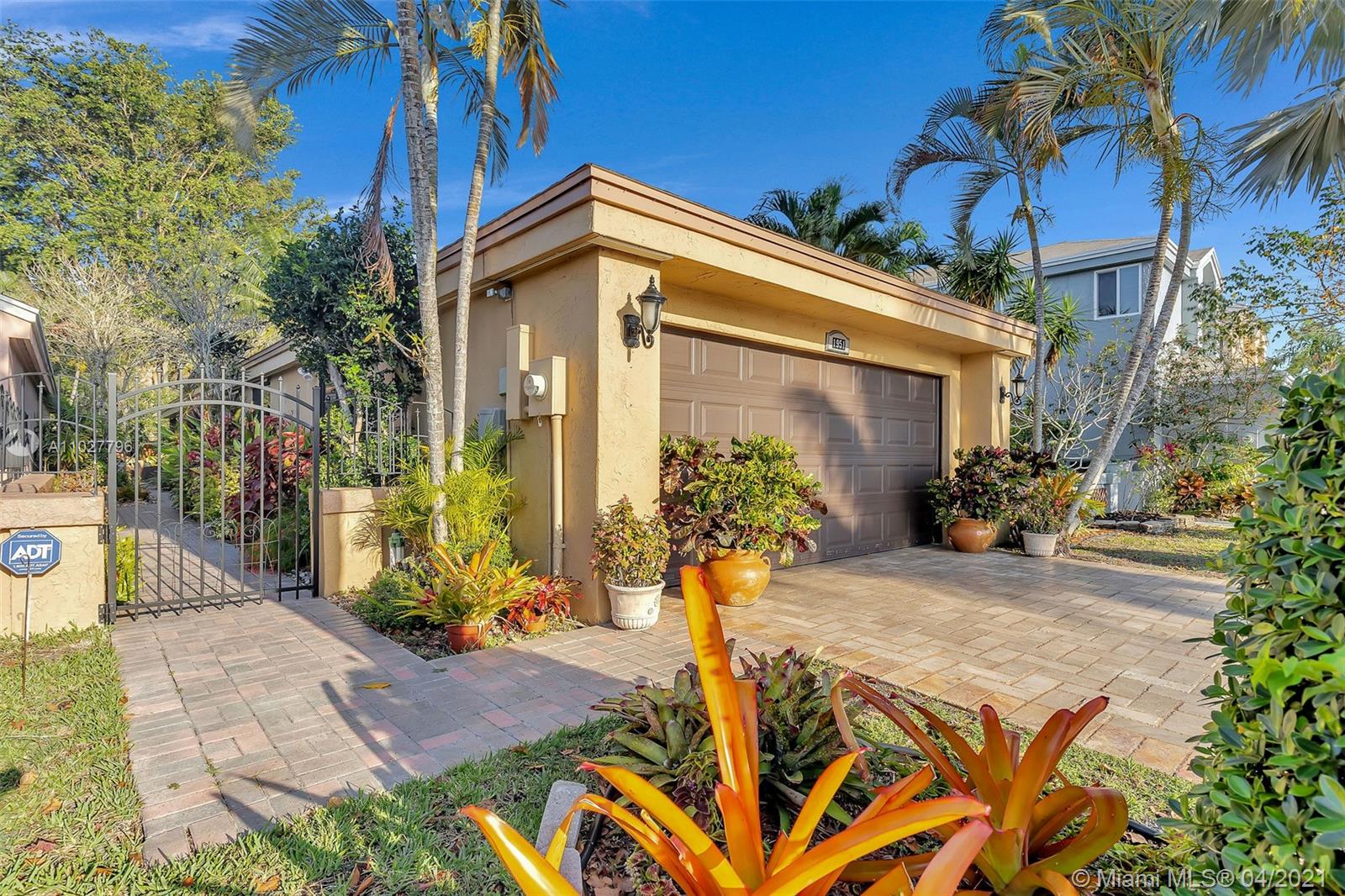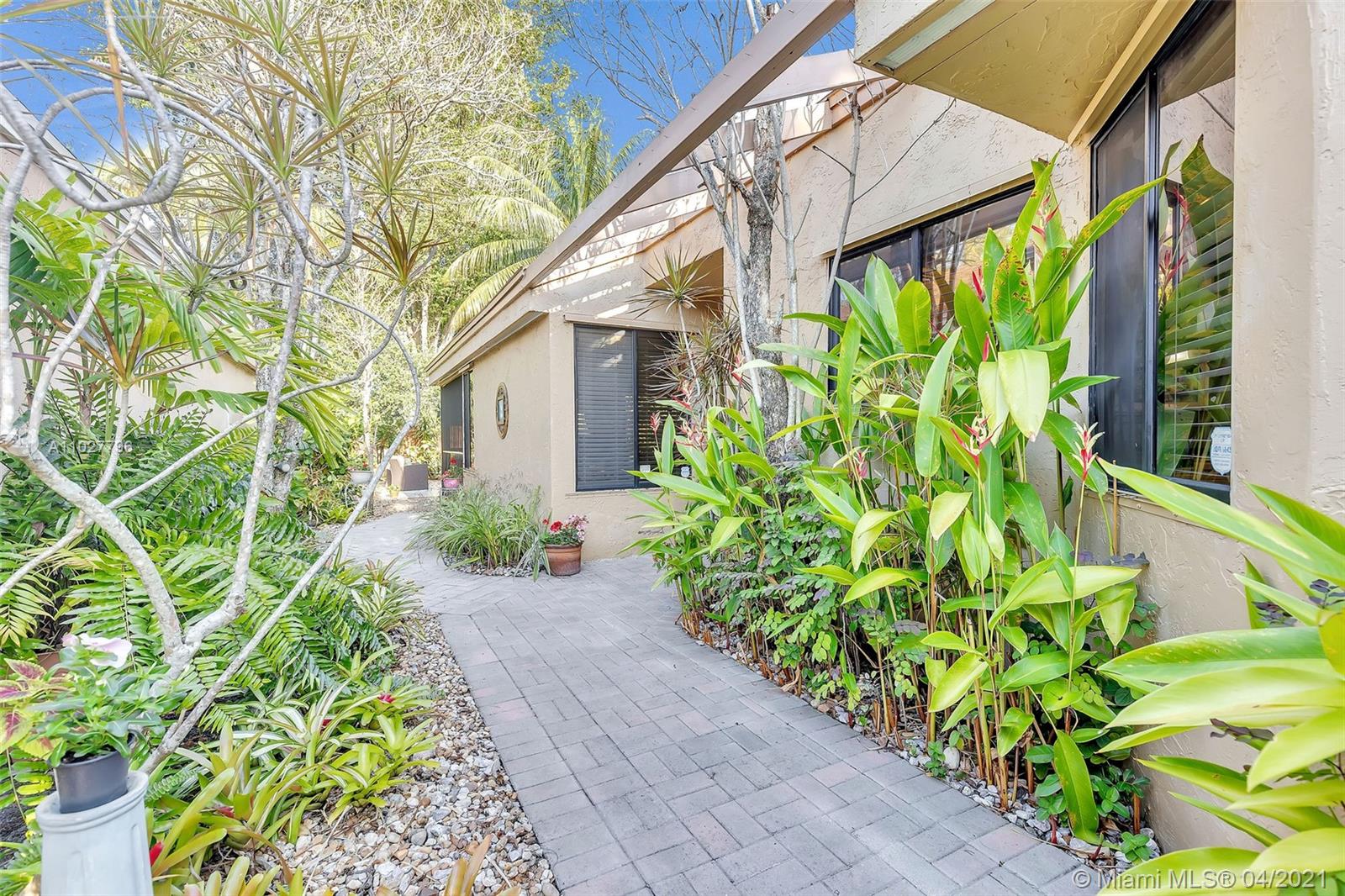For more information regarding the value of a property, please contact us for a free consultation.
1951 NW 35th Terrace Coconut Creek, FL 33066
Want to know what your home might be worth? Contact us for a FREE valuation!

Our team is ready to help you sell your home for the highest possible price ASAP
Key Details
Sold Price $415,000
Property Type Single Family Home
Sub Type Single Family Residence
Listing Status Sold
Purchase Type For Sale
Square Footage 1,558 sqft
Price per Sqft $266
Subdivision Lakeview Homes At Centura
MLS Listing ID A11027796
Sold Date 06/07/21
Style One Story
Bedrooms 3
Full Baths 2
Construction Status Resale
HOA Fees $205/mo
HOA Y/N Yes
Year Built 1990
Annual Tax Amount $2,161
Tax Year 2020
Contingent No Contingencies
Lot Size 6,431 Sqft
Property Description
You can't miss this amazing opportunity to live in this spectacular well maintained house inside and out with a cozy and delighted private patio with a beautiful landscaping to enjoy the best florida weather. This is a 3 bedroom and 2 bath home with spacious kitchen featuring upgraded cabinets with granite countertops. Tile and Waterproof Vinyl floors thoughtout. Gated community with spetacular amenities. Pool, clubhouse, fitness center, tennis court, basket etc. Close to everything.
Location
State FL
County Broward County
Community Lakeview Homes At Centura
Area 3523
Direction From I-95 exit Copans Road West...take Copans to traffic light at entrance for Centura Parc. (36 Ave) Must use guest entrance at guard stop. ID will be asked for. Give address to home for clearance. From Lyons Rd. go east on Copans to Centura Parc.
Interior
Interior Features Built-in Features, Bedroom on Main Level, Dual Sinks, First Floor Entry, Living/Dining Room, Main Level Master, Split Bedrooms, Skylights, Vaulted Ceiling(s), Walk-In Closet(s)
Heating Central, Electric
Cooling Central Air, Ceiling Fan(s)
Flooring Tile, Vinyl
Furnishings Unfurnished
Window Features Skylight(s)
Appliance Dryer, Dishwasher, Electric Range, Electric Water Heater, Disposal, Ice Maker, Microwave, Refrigerator, Self Cleaning Oven, Washer
Laundry In Garage
Exterior
Exterior Feature Enclosed Porch, Fence, Patio, Room For Pool, Storm/Security Shutters
Garage Attached
Garage Spaces 2.0
Pool None, Community
Community Features Clubhouse, Fitness, Gated, Pool, Tennis Court(s)
View Y/N No
View None
Roof Type Shingle
Porch Patio, Porch, Screened
Garage Yes
Building
Lot Description < 1/4 Acre
Faces East
Story 1
Sewer Public Sewer
Water Public
Architectural Style One Story
Structure Type Block
Construction Status Resale
Others
Pets Allowed Conditional, Yes
Senior Community No
Tax ID 484229150300
Security Features Gated Community,Smoke Detector(s)
Acceptable Financing Cash, Conventional
Listing Terms Cash, Conventional
Financing Conventional
Special Listing Condition Listed As-Is
Pets Description Conditional, Yes
Read Less
Bought with United Realty Group, Inc
GET MORE INFORMATION




