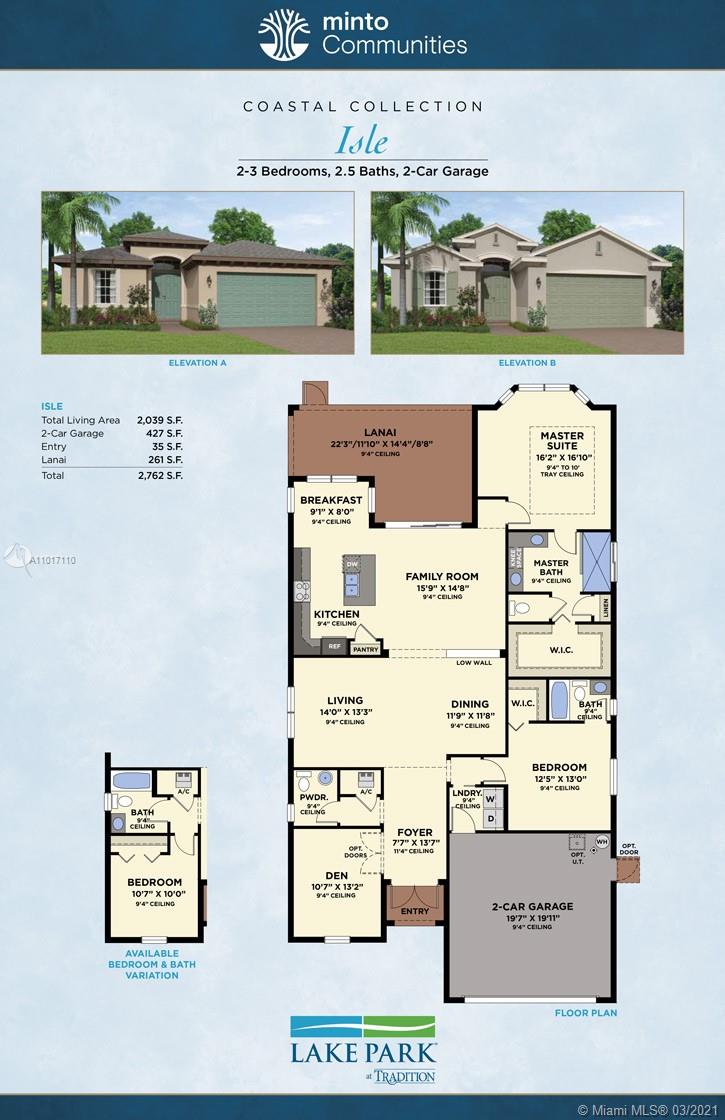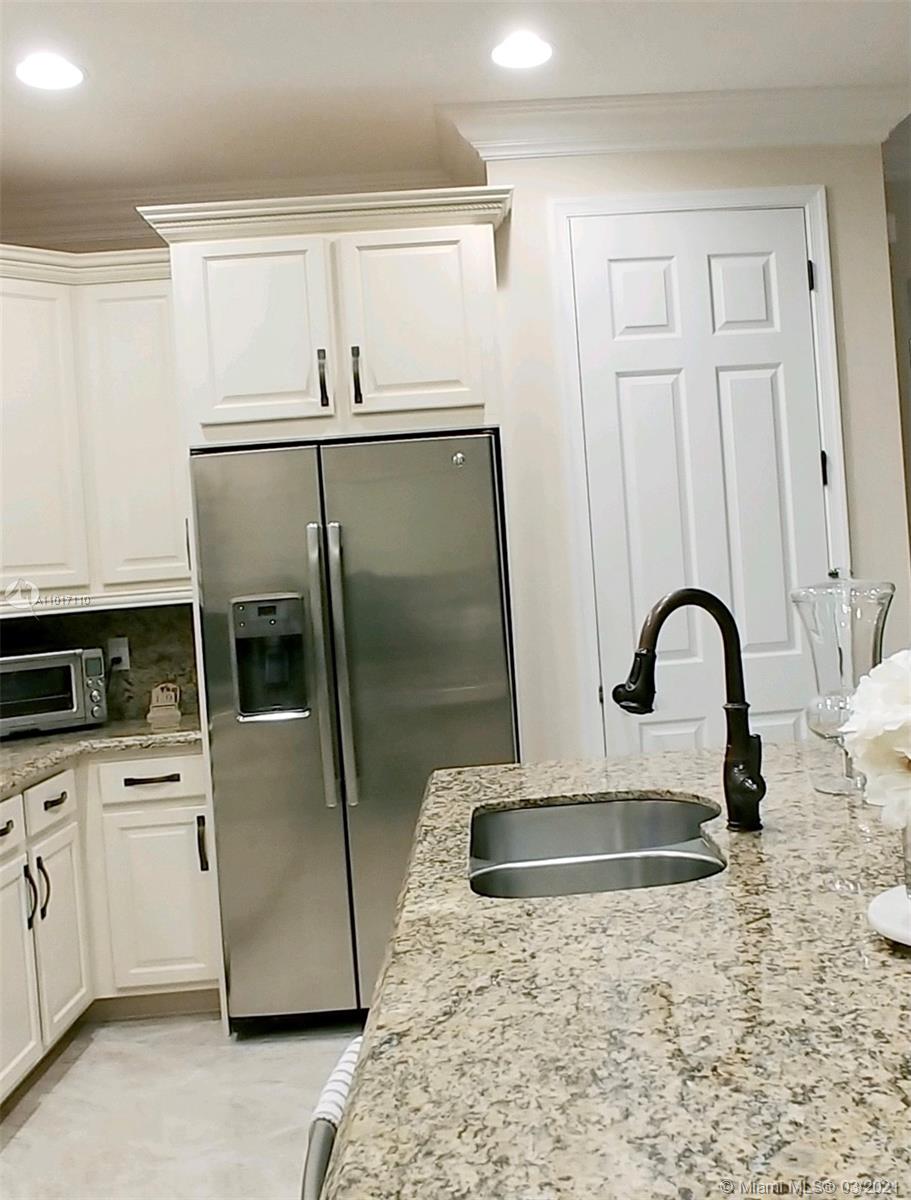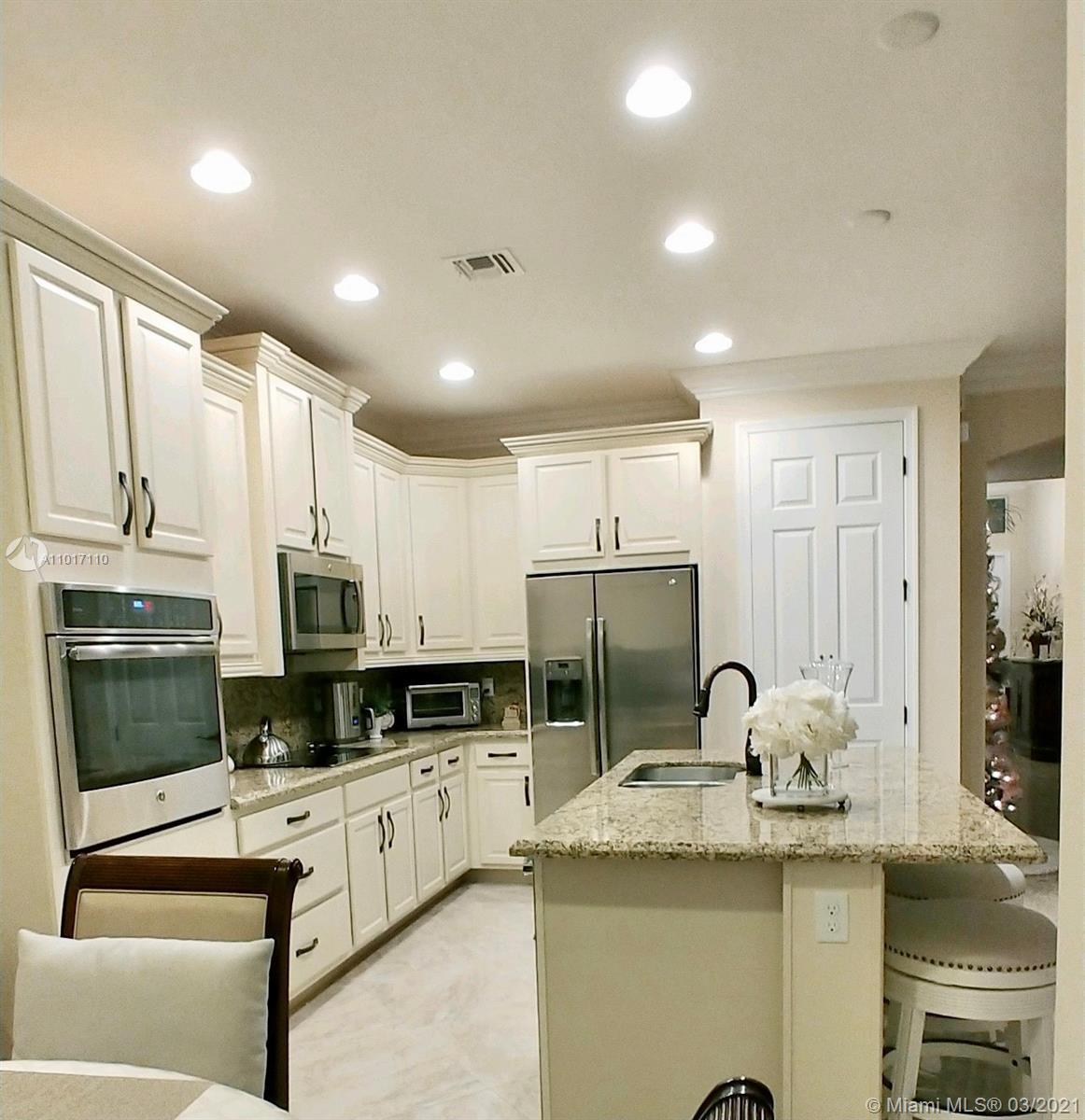For more information regarding the value of a property, please contact us for a free consultation.
11301 SW Lake Park Dr Port St. Lucie, FL 34987
Want to know what your home might be worth? Contact us for a FREE valuation!

Our team is ready to help you sell your home for the highest possible price ASAP
Key Details
Sold Price $375,000
Property Type Single Family Home
Sub Type Single Family Residence
Listing Status Sold
Purchase Type For Sale
Square Footage 2,039 sqft
Price per Sqft $183
Subdivision Lakepark At Tradition Pla
MLS Listing ID A11017110
Sold Date 07/07/21
Style One Story,Split-Level
Bedrooms 2
Full Baths 2
Half Baths 1
Construction Status New Construction
HOA Fees $430/mo
HOA Y/N Yes
Year Built 2017
Annual Tax Amount $5,065
Tax Year 2019
Contingent No Contingencies
Lot Size 6,277 Sqft
Property Description
This beautiful home comes fully furnished & shows like a model. All the furnishings are like brand new. The home has gorgeous porcelain tile throughout The home is beautifully painted to compliment the porcelain tile, crown molding and baseboards to further enhance the appeal of this homes interior. Also, included is a den/office space, volume ceilings, granite counter tops with back splash, top of the line kitchen cabinets, and stainless steel appliances The home is beautifully decorated, with a warm cozy feeling. The bedrooms are large and comfortable with spacious walk-in closets. The water view for this home is the beautiful. Patio is shady in the evening, perfect for cook outs and entertainment. All the windows are high impact glass. All of the window covering are top of the line.
Location
State FL
County St Lucie County
Community Lakepark At Tradition Pla
Area 7800
Direction GPS
Interior
Interior Features Breakfast Bar, Bedroom on Main Level, Breakfast Area, Entrance Foyer, First Floor Entry, High Ceilings, Living/Dining Room, Main Level Master, Sitting Area in Master, Split Bedrooms, Walk-In Closet(s)
Heating Central
Cooling Central Air
Flooring Ceramic Tile
Furnishings Furnished
Window Features Blinds,Impact Glass
Appliance Dryer, Dishwasher, Electric Range, Electric Water Heater, Freezer, Disposal, Microwave, Refrigerator, Self Cleaning Oven, Washer
Laundry Laundry Tub
Exterior
Exterior Feature Lighting
Garage Attached
Garage Spaces 2.0
Pool None, Community
Community Features Clubhouse, Fitness, Game Room, Home Owners Association, Pool, Tennis Court(s)
Utilities Available Cable Available
Waterfront Yes
Waterfront Description Lake Front,Waterfront
View Y/N Yes
View Lake
Roof Type Shingle
Garage Yes
Building
Lot Description < 1/4 Acre
Faces West
Story 1
Sewer Public Sewer
Water Public
Architectural Style One Story, Split-Level
Level or Stories Multi/Split
Structure Type Block
Construction Status New Construction
Others
Pets Allowed Conditional, Yes
HOA Fee Include Common Areas,Maintenance Structure,Recreation Facilities,Security
Senior Community Yes
Tax ID 4316-605-0049-000-4
Security Features Smoke Detector(s)
Acceptable Financing Conventional, VA Loan
Listing Terms Conventional, VA Loan
Financing Cash
Special Listing Condition Listed As-Is
Pets Description Conditional, Yes
Read Less
Bought with RE/MAX Properties
GET MORE INFORMATION




