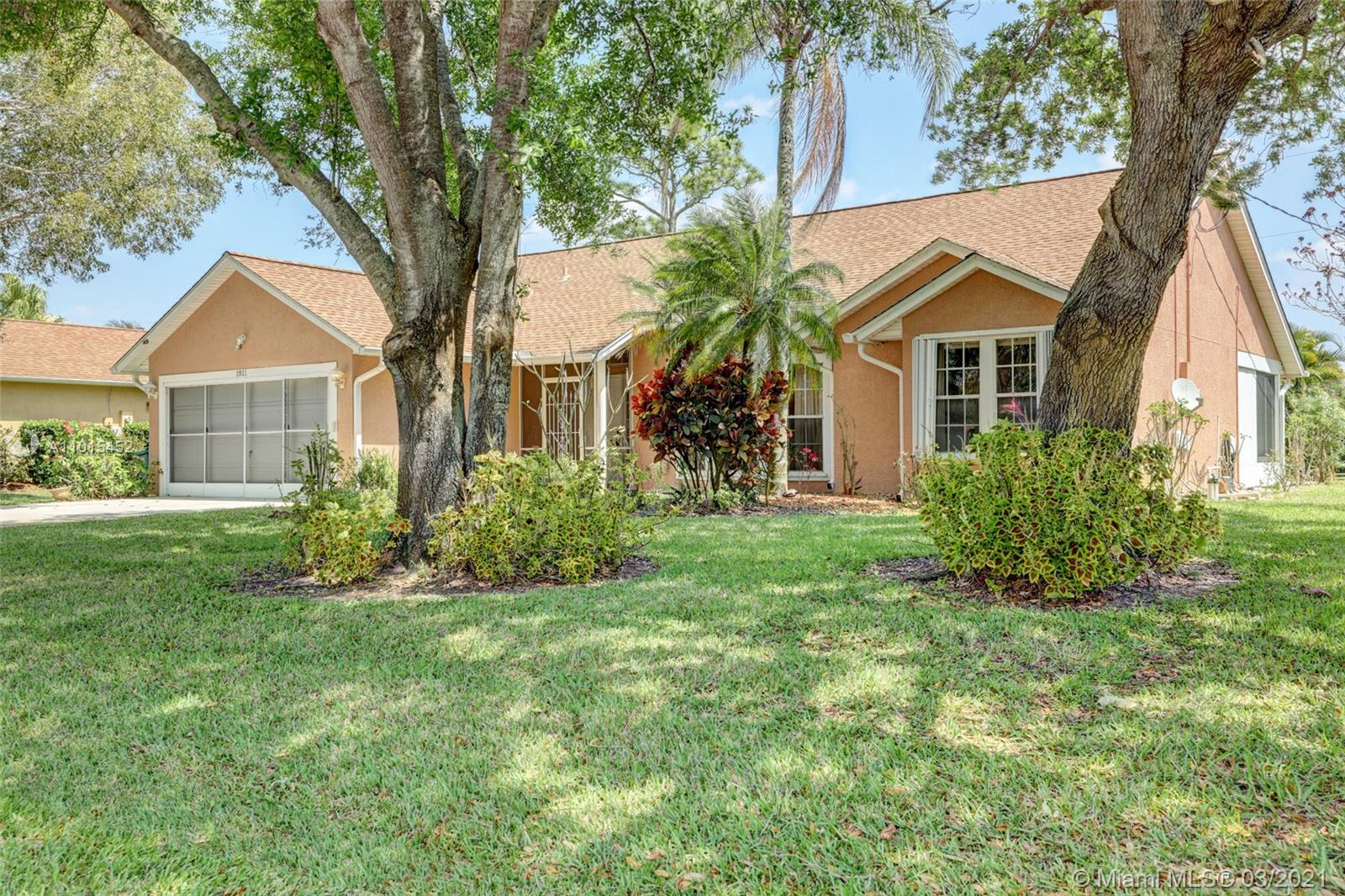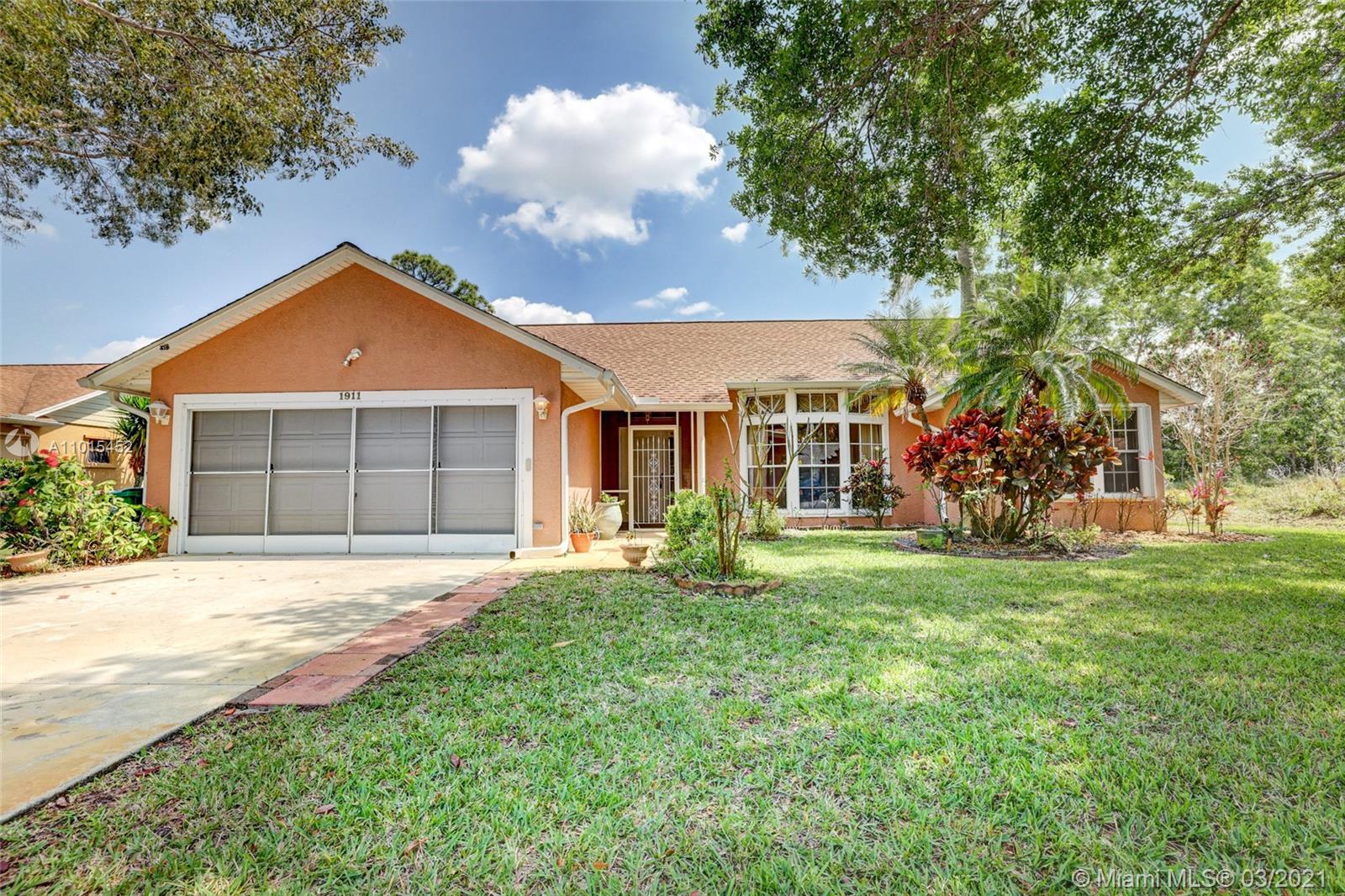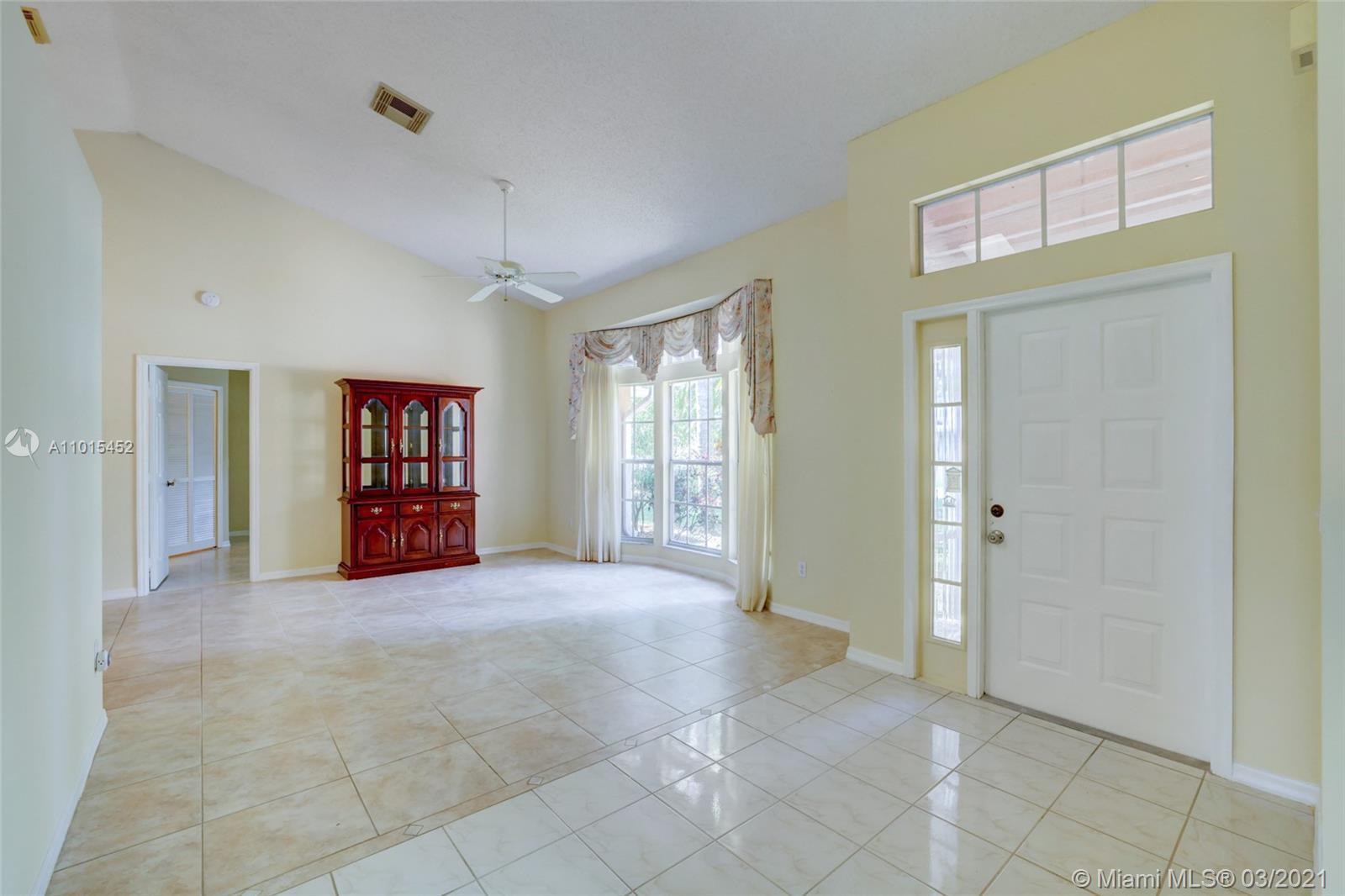For more information regarding the value of a property, please contact us for a free consultation.
1911 SE Camden St Port St. Lucie, FL 34952
Want to know what your home might be worth? Contact us for a FREE valuation!

Our team is ready to help you sell your home for the highest possible price ASAP
Key Details
Sold Price $305,000
Property Type Single Family Home
Sub Type Single Family Residence
Listing Status Sold
Purchase Type For Sale
Square Footage 1,852 sqft
Price per Sqft $164
Subdivision Port St Lucie Section 30
MLS Listing ID A11015452
Sold Date 04/30/21
Style Ranch,One Story
Bedrooms 4
Full Baths 2
Construction Status New Construction
HOA Y/N No
Year Built 1993
Annual Tax Amount $1,227
Tax Year 2020
Contingent Backup Contract/Call LA
Lot Size 10,454 Sqft
Property Description
RARELY AVAILABLE 4 BEDROOM HOME EAST OF US1, WITHIN 7 MILES OF THE BEACH IN A WONDERFUL FAMILY NEIGHBORHOOD WITH NO HOA AND NO RESTRICTIONS. THIS HOME IS A MOVE IN READY SPLIT FLOOR PLAN WITH VOLUME CEILINGS, NO CARPET BOASTING A FORMAL LIVING ROOM, DINING ROOM, FAMILY ROOM, LAUNDRY ROOM, 2 CAR GARAGE AND ADDITIONAL 330 SFT OF ENCLOSED PATIO SPACE WITH BRIGHT EAST FACING MORNING SUNLIGHT. NUMEROUS FRUIT TREES, FLOWERING BUSHES AND MATURE OAK TREES MAKE THIS HOME A MUST SEE FROM THE OUTSIDE TO THE INSIDE. NEW A/C, WATER HEATER, WASHER, KITCHEN FAUCET AND LIGHT FIXTURES. HURRICANE PROTECTION THROUGHOUT. ONLY 1 OWNER BUT NOW THIS HOME IS READY FOR THE NEXT OWNERS TO MAKE IT THEIRS.
Location
State FL
County St Lucie County
Community Port St Lucie Section 30
Area 7190
Direction US 1 to Mariposa east, north on Lennard, east on Melaleuca, and north on Camden Street.
Interior
Interior Features Breakfast Bar, Bedroom on Main Level, Dining Area, Separate/Formal Dining Room, First Floor Entry, High Ceilings, Living/Dining Room, Main Level Master, Pantry, Split Bedrooms, Upper Level Master, Walk-In Closet(s), Attic
Heating Central
Cooling Central Air, Ceiling Fan(s)
Flooring Ceramic Tile, Tile
Furnishings Unfurnished
Window Features Drapes,Sliding
Appliance Dryer, Dishwasher, Electric Range, Electric Water Heater, Disposal, Ice Maker, Microwave, Refrigerator, Washer, Humidifier
Exterior
Exterior Feature Fruit Trees, Porch, Patio, Room For Pool, Storm/Security Shutters
Garage Attached
Garage Spaces 2.0
Pool None
Waterfront No
View Garden
Roof Type Composition
Handicap Access Other
Porch Glass Enclosed, Open, Patio, Porch
Garage Yes
Building
Lot Description Sprinklers Automatic, Sprinkler System, < 1/4 Acre
Faces West
Story 1
Sewer Public Sewer
Water Public
Architectural Style Ranch, One Story
Structure Type Frame,Stucco
Construction Status New Construction
Others
Pets Allowed Size Limit, Yes
Senior Community No
Tax ID 3420-645-0123-000-8
Security Features Smoke Detector(s)
Acceptable Financing Cash, Conventional
Listing Terms Cash, Conventional
Financing FHA
Special Listing Condition Listed As-Is
Pets Description Size Limit, Yes
Read Less
Bought with Robert Slack LLC
GET MORE INFORMATION




