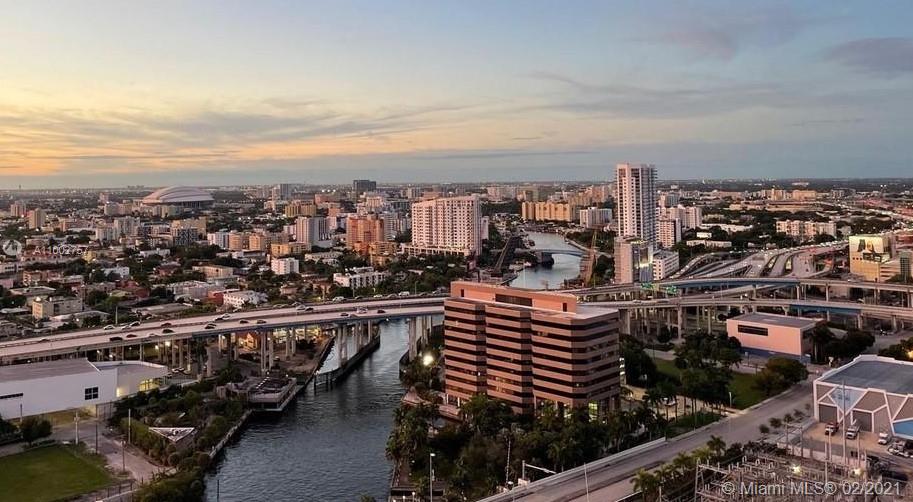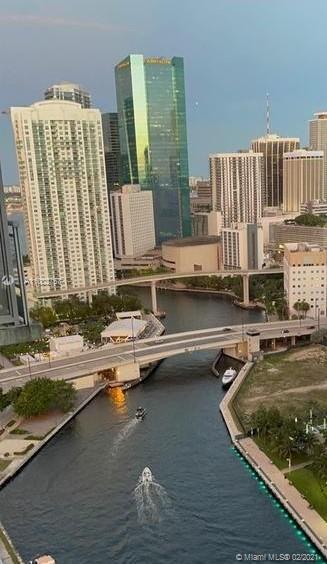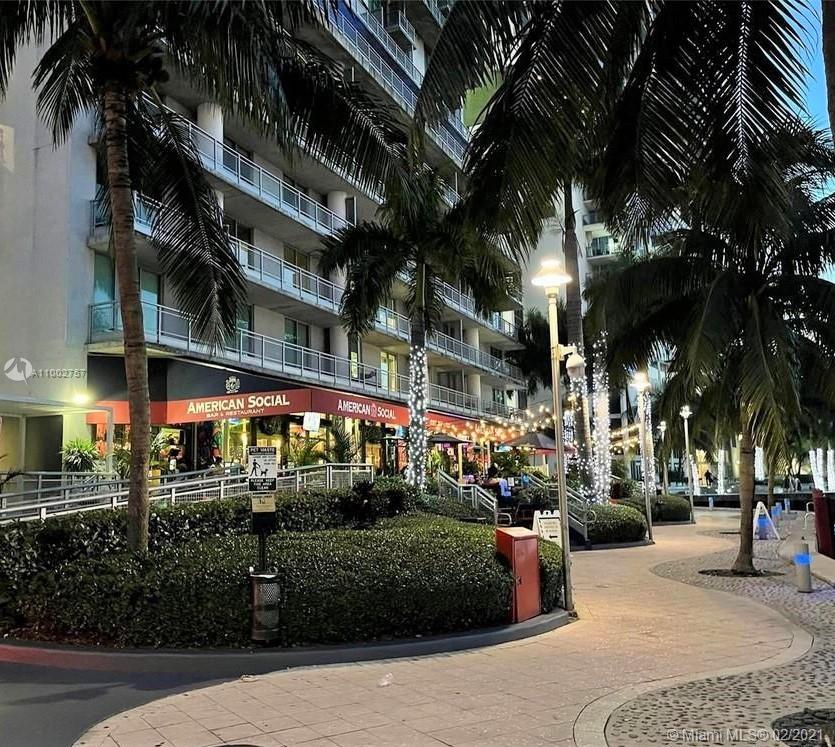For more information regarding the value of a property, please contact us for a free consultation.
690 SW 1st Ct #PHI13 Miami, FL 33130
Want to know what your home might be worth? Contact us for a FREE valuation!

Our team is ready to help you sell your home for the highest possible price ASAP
Key Details
Sold Price $475,000
Property Type Condo
Sub Type Condominium
Listing Status Sold
Purchase Type For Sale
Square Footage 1,255 sqft
Price per Sqft $378
Subdivision Neo Vertika Condo
MLS Listing ID A11002757
Sold Date 04/28/21
Style Penthouse
Bedrooms 2
Full Baths 2
Construction Status New Construction
HOA Fees $785/mo
HOA Y/N Yes
Year Built 2006
Annual Tax Amount $6,234
Tax Year 2020
Contingent Pending Inspections
Property Description
Two bedroom/two story penthouse suite with spectacular city, river and bay views in the heart of it all. 20' floor to ceiling windows and doors, exposed concrete with steel floating staircase. Italian cabinets, granite counters with modern state-of-the-art appliances and Zen-inspired bathrooms. Spacious balcony with incredible views and remote controlled window shades. Eighth floor swimming pool with cabanas and volcanic rock sauna, aromatherapy steamroom, poolside bar, cigar parlor, tropical landscaping with waterfalls, two-story fitness center and racquetball courts... Live the life of a KING!
Location
State FL
County Miami-dade County
Community Neo Vertika Condo
Area 41
Interior
Interior Features Bedroom on Main Level, Elevator, High Ceilings, Main Living Area Entry Level, Other, Walk-In Closet(s)
Heating Central
Cooling Central Air
Flooring Tile
Furnishings Unfurnished
Window Features Blinds,Impact Glass
Appliance Dryer, Dishwasher, Electric Range, Ice Maker, Other, Refrigerator, Self Cleaning Oven, Washer
Exterior
Exterior Feature Balcony, Security/High Impact Doors
Garage Attached
Garage Spaces 2.0
Pool Association
Amenities Available Basketball Court, Billiard Room, Bike Storage, Business Center, Cabana, Clubhouse, Fitness Center, Playground, Pool, Spa/Hot Tub
Waterfront Yes
Waterfront Description River Front
View Y/N Yes
View City, River, Water
Porch Balcony, Open
Garage Yes
Building
Building Description Block,Metal Frame, Exterior Lighting
Architectural Style Penthouse
Structure Type Block,Metal Frame
Construction Status New Construction
Schools
Elementary Schools Southside
Middle Schools Shenandoah
High Schools Washington; Brooker T
Others
Pets Allowed Conditional, Yes
HOA Fee Include Amenities
Senior Community No
Tax ID 01-41-38-122-1910
Security Features Smoke Detector(s)
Acceptable Financing Cash, Conventional
Listing Terms Cash, Conventional
Financing Cash
Pets Description Conditional, Yes
Read Less
Bought with Choice Point Realty
GET MORE INFORMATION




