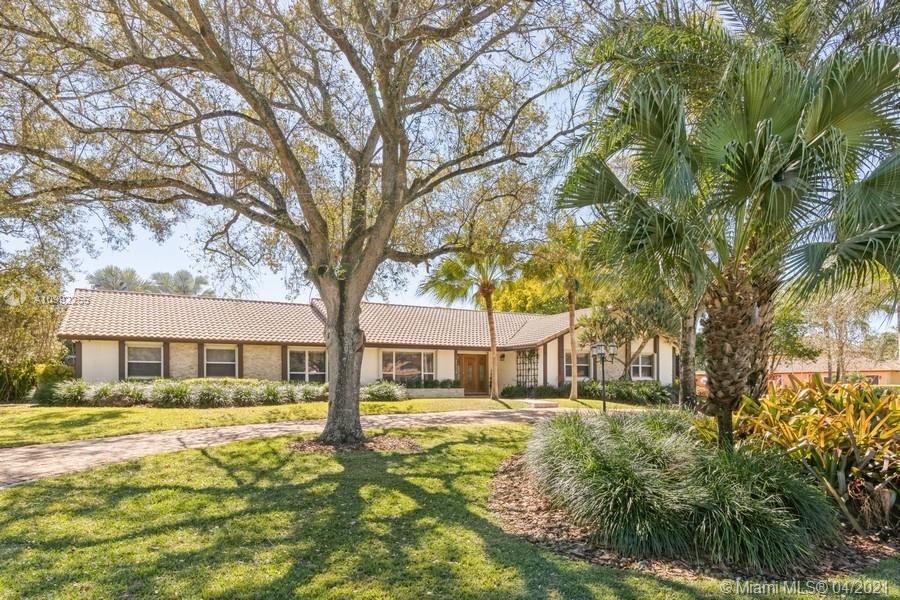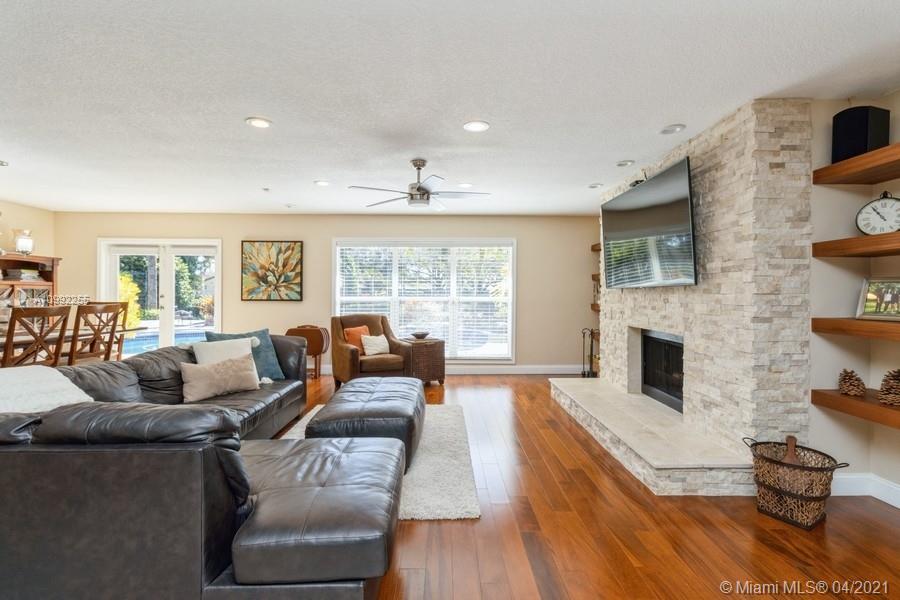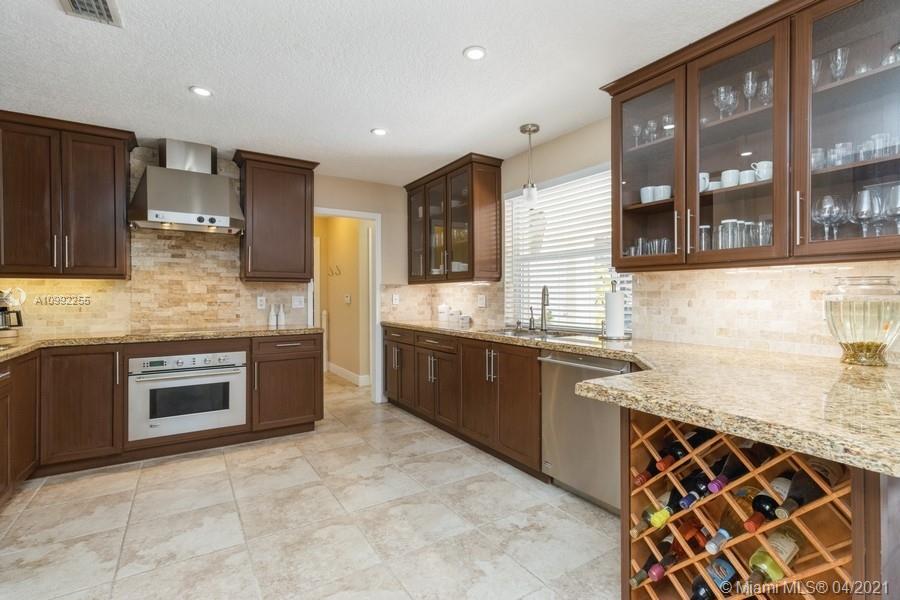For more information regarding the value of a property, please contact us for a free consultation.
15110 N Saxon Cir Southwest Ranches, FL 33331
Want to know what your home might be worth? Contact us for a FREE valuation!

Our team is ready to help you sell your home for the highest possible price ASAP
Key Details
Sold Price $990,000
Property Type Single Family Home
Sub Type Single Family Residence
Listing Status Sold
Purchase Type For Sale
Square Footage 2,901 sqft
Price per Sqft $341
Subdivision Ivanhoe Estates
MLS Listing ID A10992255
Sold Date 03/31/21
Style Detached,One Story
Bedrooms 4
Full Baths 3
Half Baths 1
Construction Status Resale
HOA Fees $84/mo
HOA Y/N Yes
Year Built 1982
Annual Tax Amount $9,025
Tax Year 2020
Contingent No Contingencies
Lot Size 1.109 Acres
Property Description
Immaculate Home!! A Breath of Fresh Air in Southwest Ranches "Ivanhoe Estates" on Acre+ Fenced Corner Lot. Tastefully Blended Decor. Updated With Porcelain Tiled Living Areas and Brazilian Wood Flooring in The Large Bedrooms-Family Rm-Living Rm. Oversized Eat-In Granite and Maple Wood Kitchen with GE Monogram Appliances adjoining Spacious Eating Area For The Big Family. Grand Foyer Entry, Sunk-in Living Rm. and Family Rm with Wood Burning Fireplace. POSSIBLE 5Th Br Can Be Office, Study, Maids. In-Laws or Man Cave. EXTERIOR: Sprawling Pavered Pool Patio Area With An Open Pavilion +Wood Deck. Great Views Too! Fruit Trees- Mango, Lime, Lemon, Leche and 5 Mature Oak Trees. Chicago Brick Driveways, Accordian Shutters, Zoned A/C-(2 Yrs). Roof 2006.. So Worth It...IT'S HOME! Better Hurry!
Location
State FL
County Broward County
Community Ivanhoe Estates
Area 3200
Interior
Interior Features Breakfast Bar, Bedroom on Main Level, Breakfast Area, Closet Cabinetry, Dining Area, Separate/Formal Dining Room, Entrance Foyer, Eat-in Kitchen, French Door(s)/Atrium Door(s), First Floor Entry, Fireplace, Main Level Master, Pantry
Heating Central, Electric, Zoned
Cooling Central Air, Ceiling Fan(s), Electric, Zoned
Flooring Marble, Tile, Wood
Fireplace Yes
Window Features Blinds
Appliance Dryer, Dishwasher, Electric Range, Electric Water Heater, Disposal, Microwave, Refrigerator, Washer
Laundry Laundry Tub
Exterior
Exterior Feature Deck, Fence, Fruit Trees, Lighting, Patio, Storm/Security Shutters
Garage Attached
Garage Spaces 2.0
Pool In Ground, Pool
Community Features Home Owners Association
Utilities Available Cable Available
Waterfront No
View Garden, Other
Roof Type Spanish Tile
Porch Deck, Patio
Garage Yes
Building
Lot Description 1-2 Acres, Sprinklers Automatic, Sprinkler System
Faces Southwest
Story 1
Sewer Septic Tank
Water Well
Architectural Style Detached, One Story
Structure Type Block
Construction Status Resale
Others
Pets Allowed No Pet Restrictions, Yes
HOA Fee Include Common Areas,Maintenance Structure
Senior Community No
Tax ID 504033020700
Acceptable Financing Cash, Conventional
Listing Terms Cash, Conventional
Financing Cash
Special Listing Condition Listed As-Is
Pets Description No Pet Restrictions, Yes
Read Less
Bought with TIM Realty, LLC.
GET MORE INFORMATION




