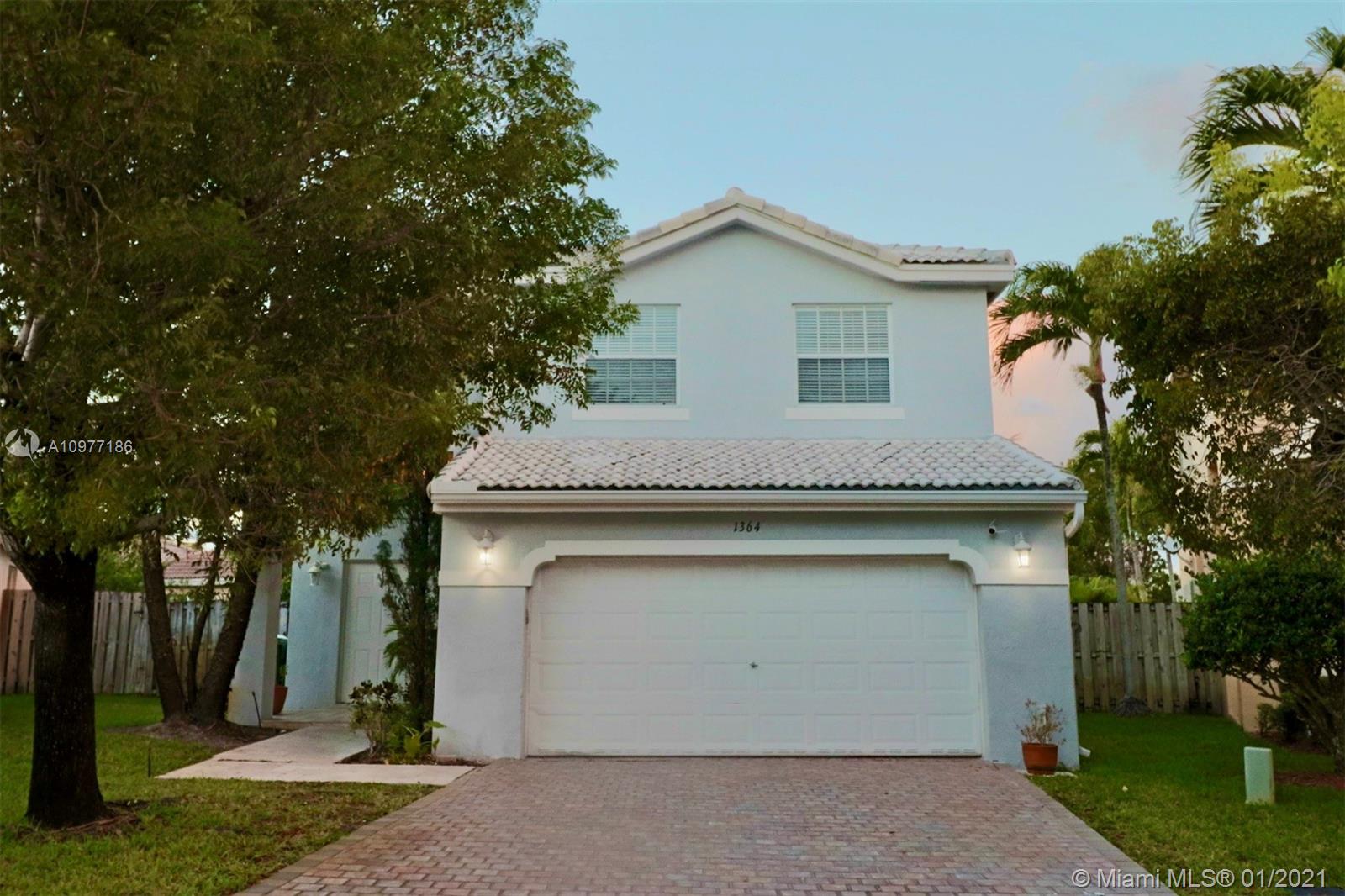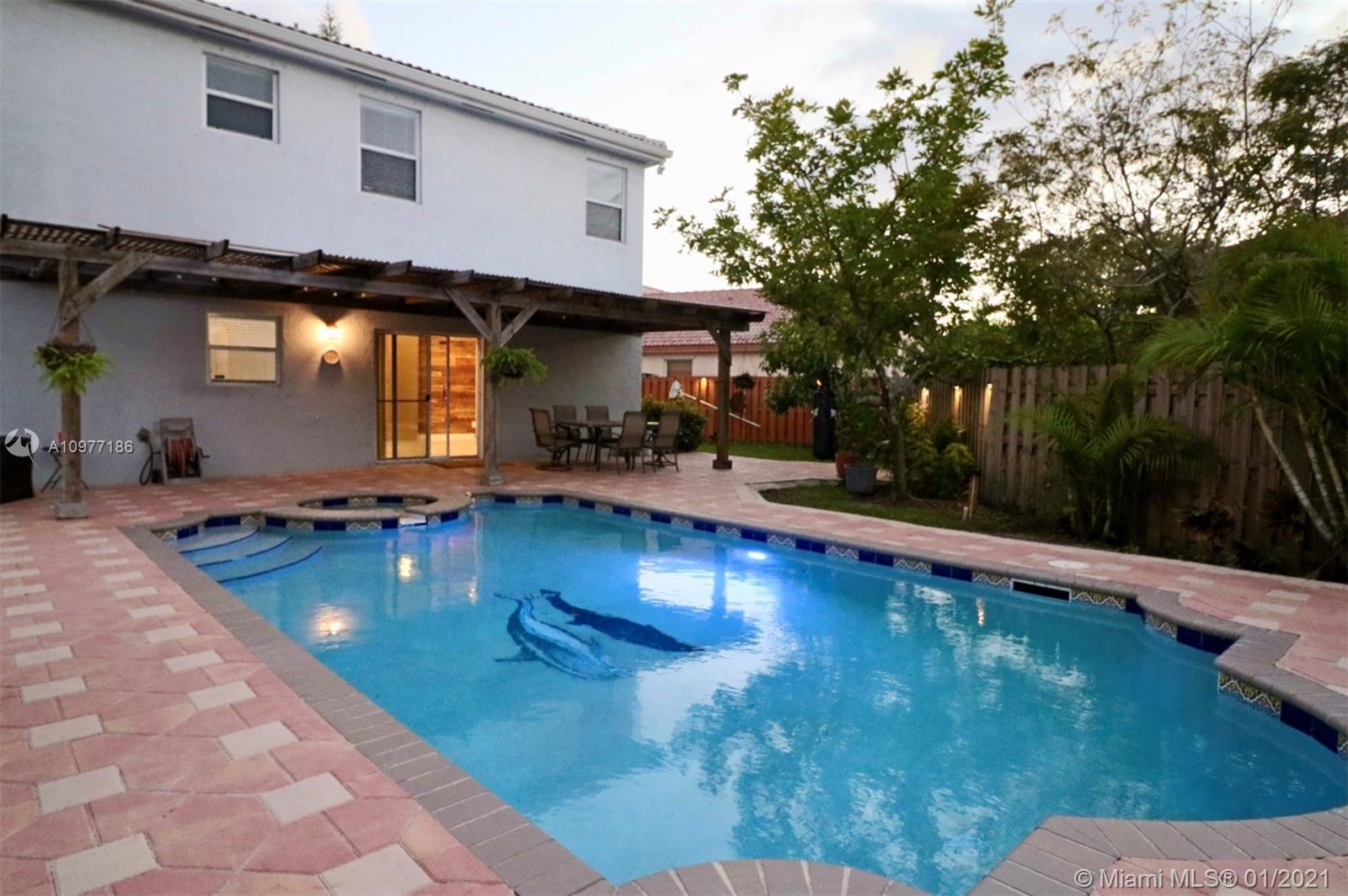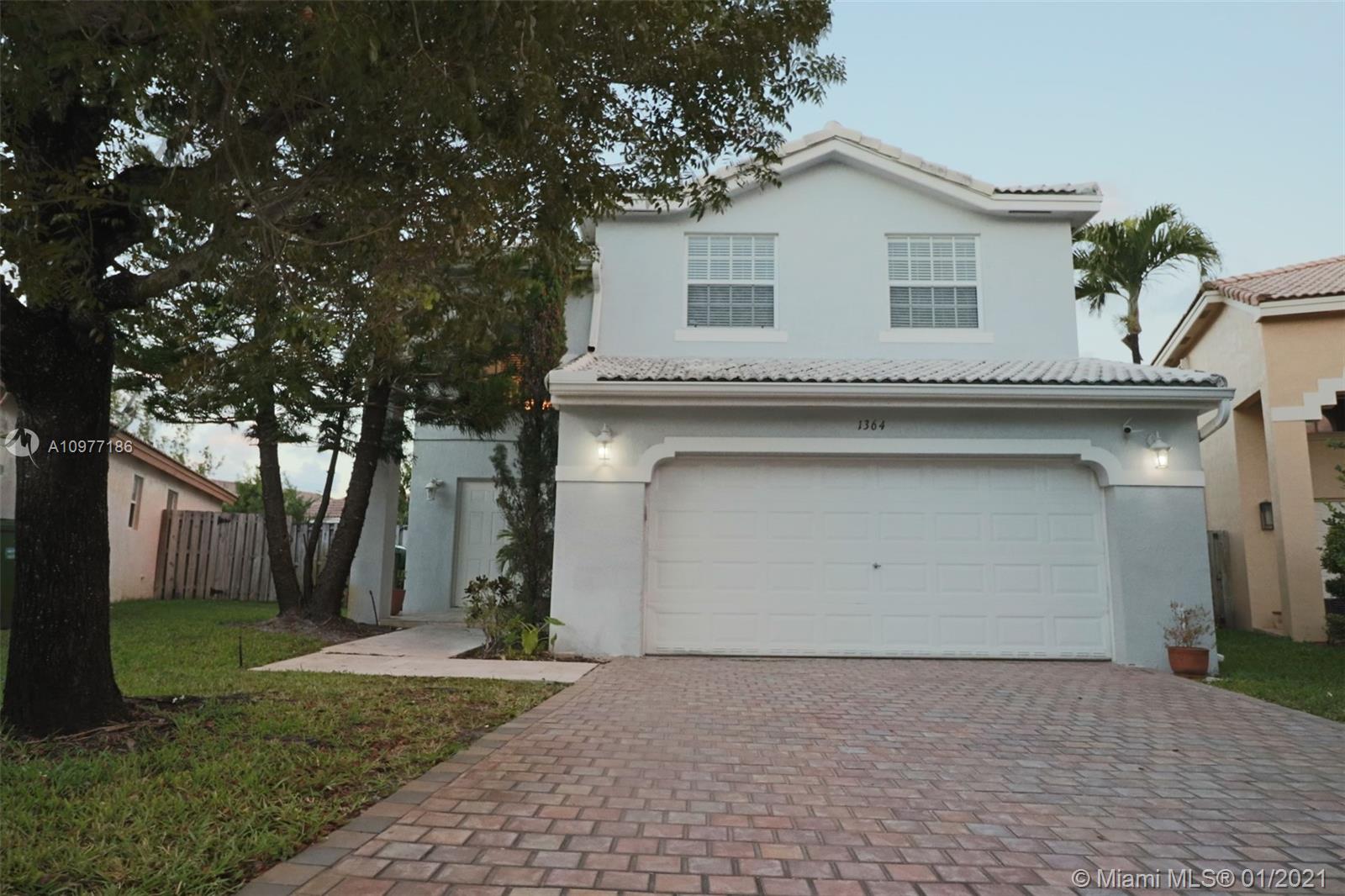For more information regarding the value of a property, please contact us for a free consultation.
1364 SW 105th Ave Pembroke Pines, FL 33025
Want to know what your home might be worth? Contact us for a FREE valuation!

Our team is ready to help you sell your home for the highest possible price ASAP
Key Details
Sold Price $457,000
Property Type Single Family Home
Sub Type Single Family Residence
Listing Status Sold
Purchase Type For Sale
Square Footage 2,106 sqft
Price per Sqft $216
Subdivision Landings
MLS Listing ID A10977186
Sold Date 02/23/21
Style Detached,Two Story
Bedrooms 3
Full Baths 2
Half Baths 1
Construction Status Effective Year Built
HOA Fees $95/mo
HOA Y/N Yes
Year Built 2000
Annual Tax Amount $7,797
Tax Year 2020
Contingent No Contingencies
Lot Size 6,071 Sqft
Property Description
*Beautiful, turnkey,two-story house with pool and spa*Nothing left behind, vaulted ceilings, great layout, and oversized lot. The design has been conceived to accommodate the whole family enjoying each space, the backyard is totally integrated with the inside social areas. Delight with your family and friends the pool and BBQ areas. Relax after work with a cup of wine or an iced lemonade in the privacy of your garden. The extensive master bedroom has a beautiful and private updated bathroom, comfortably designed with a double sink, tub, and shower, besides the large walking closet. In addition to the 2 bedrooms and the shared bathroom, the open living space may be converted into a private office, playroom, or an additional bedroom. This *all in one* house won't last, hurry, hurry.
Location
State FL
County Broward County
Community Landings
Area 3180
Direction Please use GPS to arrive at the property. At the gate, with the address, all realtors are allowed.
Interior
Interior Features Attic, Breakfast Bar, Breakfast Area, Dining Area, Separate/Formal Dining Room, Dual Sinks, First Floor Entry, Kitchen/Dining Combo, Living/Dining Room, Other, Pantry, Pull Down Attic Stairs, Separate Shower, Upper Level Master, Vaulted Ceiling(s), Walk-In Closet(s), Loft
Heating Central, Electric
Cooling Ceiling Fan(s), Electric, Other
Flooring Tile, Wood
Furnishings Unfurnished
Window Features Blinds
Appliance Dryer, Dishwasher, Electric Range, Electric Water Heater, Disposal, Microwave, Refrigerator, Washer
Laundry In Garage
Exterior
Exterior Feature Fence, Fruit Trees, Lighting, Porch, Patio
Garage Attached
Garage Spaces 2.0
Pool In Ground, Pool
Community Features Gated, Maintained Community
Utilities Available Cable Available
Waterfront No
View Garden, Pool
Roof Type Spanish Tile
Porch Open, Patio, Porch
Garage Yes
Building
Lot Description Sprinklers Automatic, < 1/4 Acre
Faces Northwest
Story 2
Sewer Public Sewer
Water Public
Architectural Style Detached, Two Story
Level or Stories Two
Structure Type Block
Construction Status Effective Year Built
Schools
Elementary Schools Palm Cove
Middle Schools Pines
High Schools Flanagan;Charls
Others
Pets Allowed No Pet Restrictions, Yes
HOA Fee Include Common Areas,Maintenance Structure,Security
Senior Community No
Tax ID 514119071640
Security Features Gated Community
Acceptable Financing Cash, Conventional, FHA, VA Loan
Listing Terms Cash, Conventional, FHA, VA Loan
Financing FHA
Special Listing Condition Listed As-Is
Pets Description No Pet Restrictions, Yes
Read Less
Bought with Solomon & Associates Realty In
GET MORE INFORMATION




