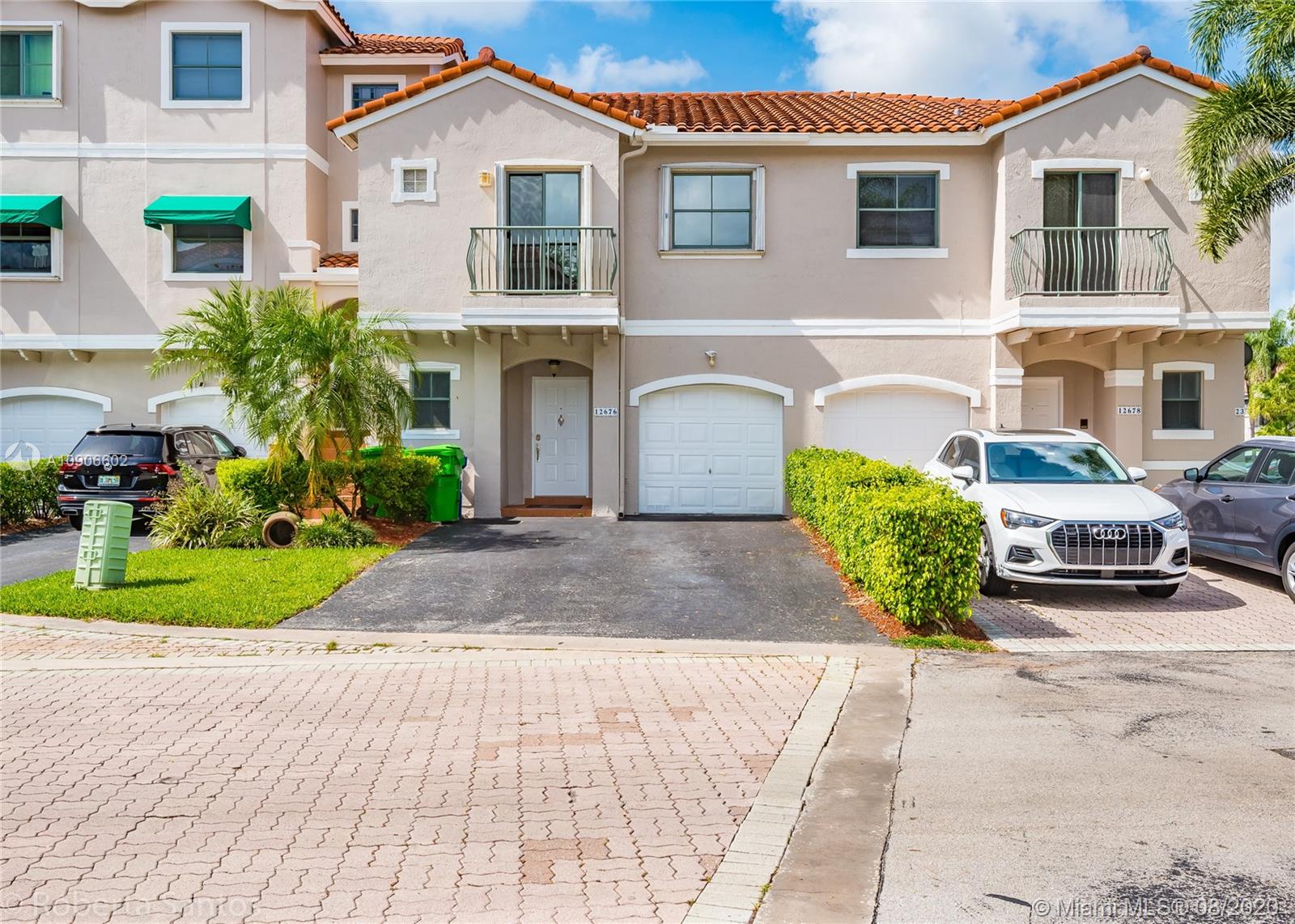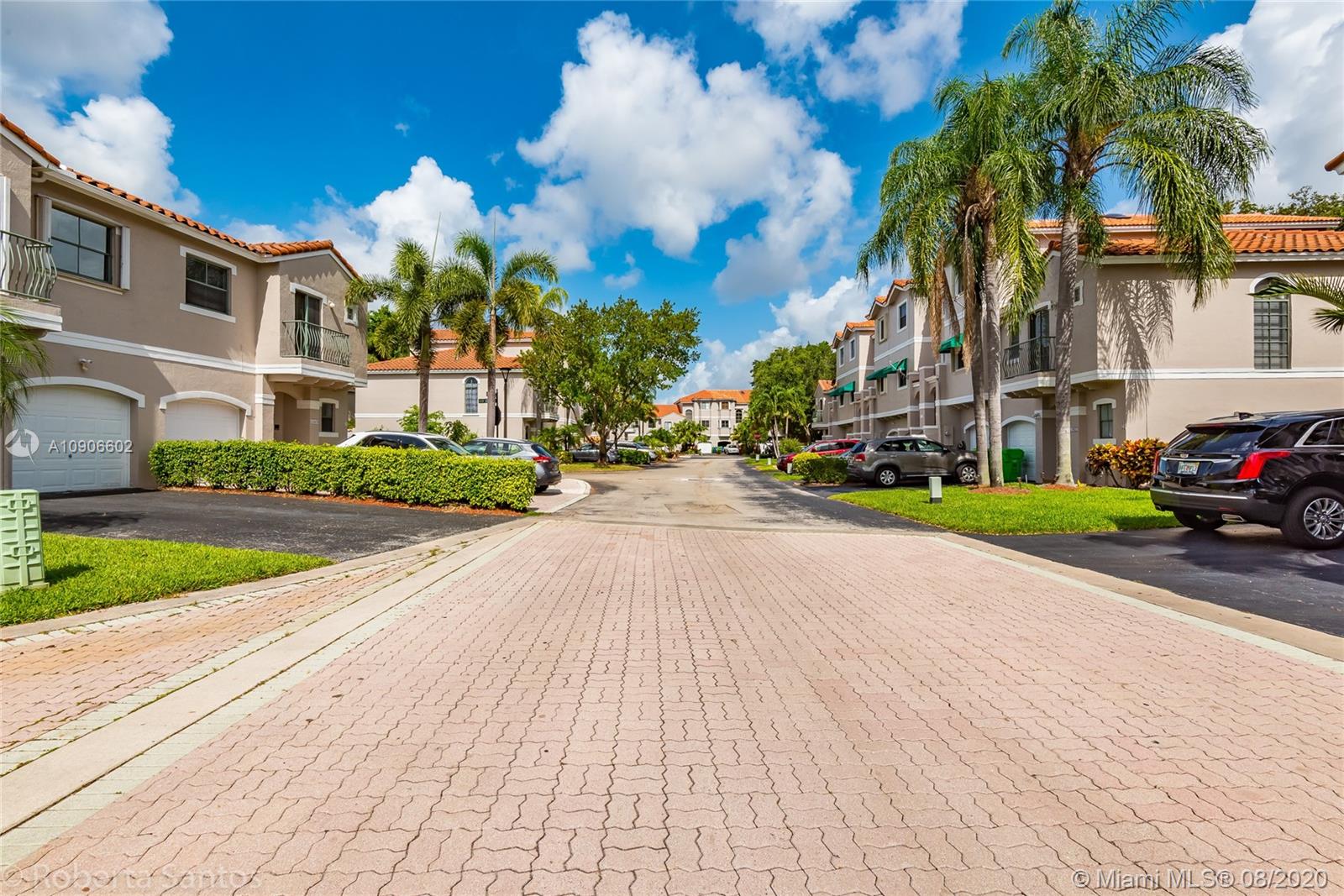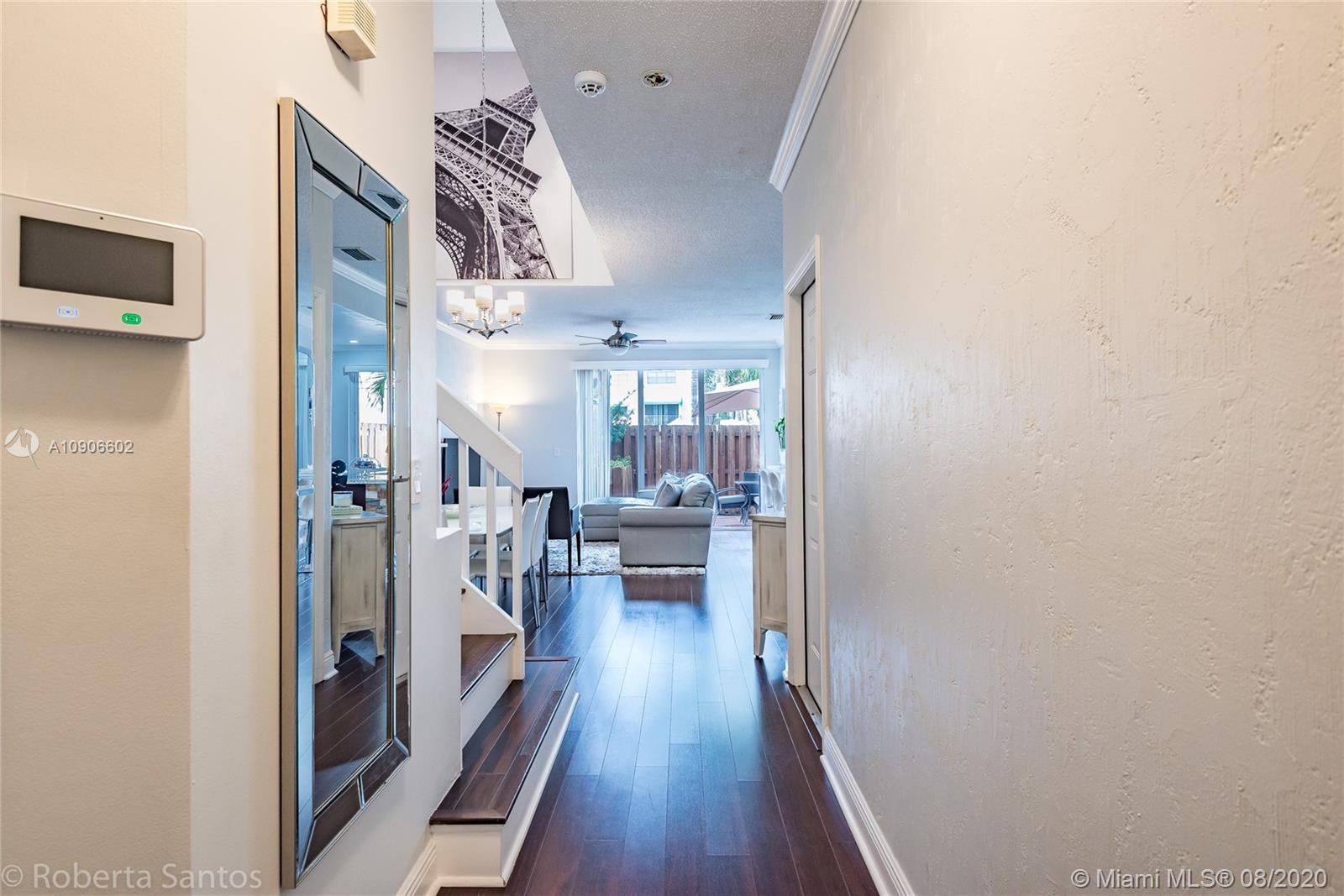For more information regarding the value of a property, please contact us for a free consultation.
12676 NW 14th Pl #12676 Sunrise, FL 33323
Want to know what your home might be worth? Contact us for a FREE valuation!

Our team is ready to help you sell your home for the highest possible price ASAP
Key Details
Sold Price $295,000
Property Type Townhouse
Sub Type Townhouse
Listing Status Sold
Purchase Type For Sale
Square Footage 1,541 sqft
Price per Sqft $191
Subdivision Savannah P U D Plat 3
MLS Listing ID A10906602
Sold Date 09/11/20
Bedrooms 3
Full Baths 2
Half Baths 1
Construction Status New Construction
HOA Fees $85/mo
HOA Y/N Yes
Year Built 1992
Annual Tax Amount $4,855
Tax Year 2019
Contingent No Contingencies
Property Description
Beautiful 3/2.5 Townhome with 1 car garage converted to 4th Bedroom in a great location, walking distance to Sawgrass Mills Mall, OASIS & fine dinning restaurants, near IKEA, BB&T Center for concerts, sports events and close to major highways. The home has been updated, it has wood floors throughout the house and slate floor in the kitchen, granite countertops, stainless steel appliances, full size washer and dryer, master bedroom with walk in closet, both bathrooms with enclosed glass showers, private patio...great for the family pet, patio also has a storage unit and direct access to swimming pool. VIVINT security system with alarm/cameras capability which you can also control the AC. The garage can be easily converted back if needed.
Location
State FL
County Broward County
Community Savannah P U D Plat 3
Area 3860
Direction Sunrise Blvd West of Flamingo Road, south on Satin Leaf Road, make a left at the stop sign and first right into Allegro.
Interior
Interior Features Convertible Bedroom, Family/Dining Room, First Floor Entry, Living/Dining Room, Main Living Area Entry Level, Upper Level Master
Heating Central
Cooling Central Air
Flooring Tile, Wood
Furnishings Unfurnished
Appliance Dryer, Dishwasher, Disposal, Microwave, Refrigerator, Washer
Exterior
Exterior Feature Barbecue, Fence, Patio
Garage Attached
Garage Spaces 1.0
Pool Association
Utilities Available Cable Available
Amenities Available Playground, Pool
Waterfront No
View Other
Porch Patio
Garage Yes
Building
Faces North
Structure Type Block
Construction Status New Construction
Schools
Elementary Schools Sawgrass
High Schools Plantation High
Others
Pets Allowed Size Limit, Yes
HOA Fee Include All Facilities,Common Areas,Maintenance Grounds,Maintenance Structure,Pool(s)
Senior Community No
Tax ID 494035110232
Security Features Smoke Detector(s)
Acceptable Financing Cash, Conventional, FHA
Listing Terms Cash, Conventional, FHA
Financing Conventional
Pets Description Size Limit, Yes
Read Less
Bought with Robert Slack LLC
GET MORE INFORMATION




