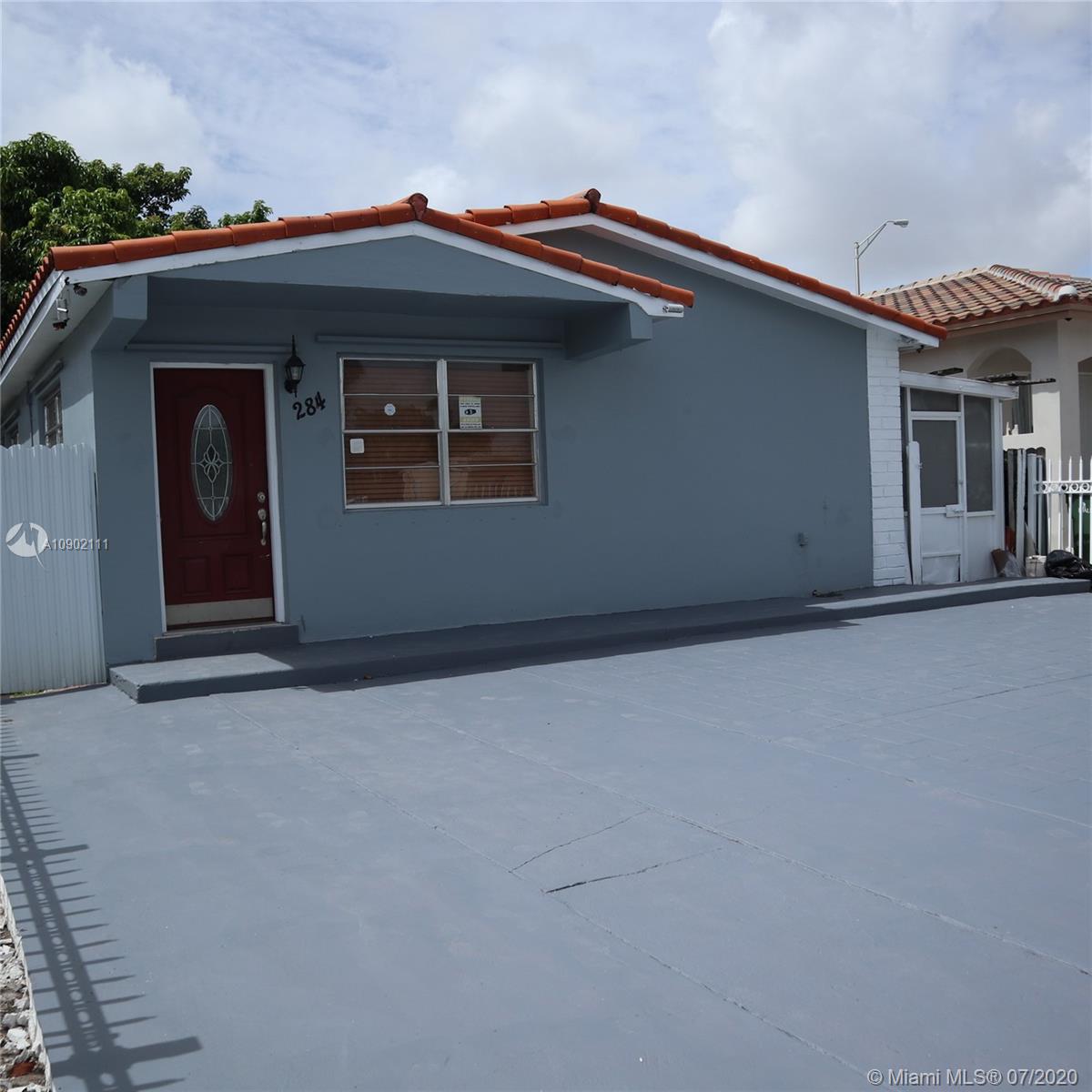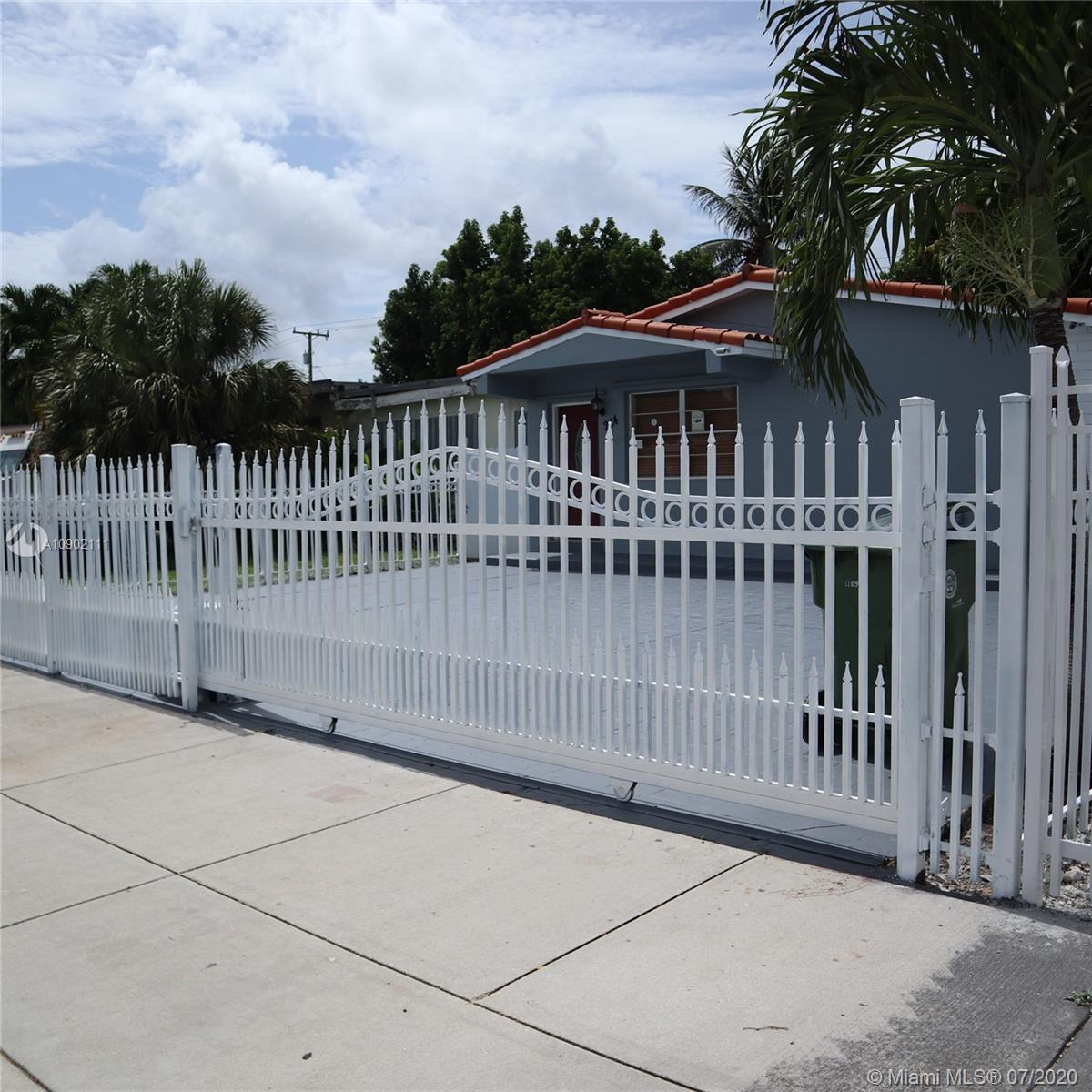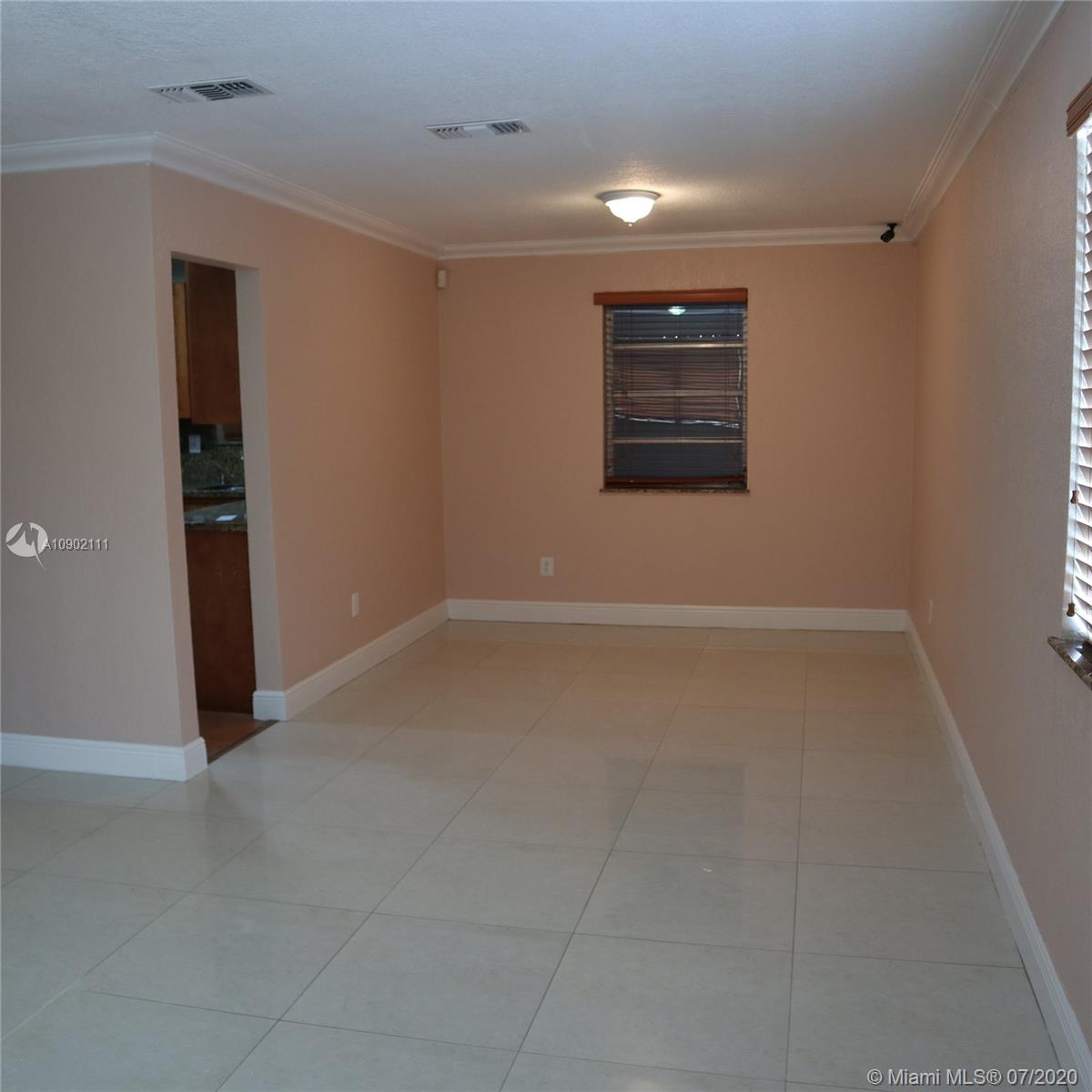For more information regarding the value of a property, please contact us for a free consultation.
284 W 18th St Hialeah, FL 33010
Want to know what your home might be worth? Contact us for a FREE valuation!

Our team is ready to help you sell your home for the highest possible price ASAP
Key Details
Sold Price $330,000
Property Type Single Family Home
Sub Type Single Family Residence
Listing Status Sold
Purchase Type For Sale
Square Footage 1,172 sqft
Price per Sqft $281
Subdivision Hialeah 9Th Addn
MLS Listing ID A10902111
Sold Date 09/11/20
Style Detached,One Story
Bedrooms 3
Full Baths 1
Construction Status New Construction
HOA Y/N No
Year Built 1961
Annual Tax Amount $3,580
Tax Year 2019
Contingent No Contingencies
Lot Size 5,400 Sqft
Property Description
3 Bedrooms 1 Bathroom House very well located, in the desirable city of Hialeah. Great location in a great neighborhood close to Major Highways, great schools & plenty of shopping, dining, and options for recreational activities. Very nice freshly painted inside and exterior, updated Kitchen cabinets made with real wood with granite counter-top. Private patio metal fenced all around with fruit trees. Concrete Driveway with plenty of parking space. A must see ready to move!!!! As per record House is 3 bedroom 2 bathroom, then a second bathroom can be easily added. Everything in the property is on code and won't have a headache at the time of re-occupancy certification. Come and see, it won't last....!!!!
Location
State FL
County Miami-dade County
Community Hialeah 9Th Addn
Area 31
Direction Use GPS
Interior
Interior Features Bedroom on Main Level, Closet Cabinetry, First Floor Entry, Workshop
Heating Other
Cooling Central Air
Flooring Ceramic Tile, Tile
Appliance Dishwasher, Electric Range, Electric Water Heater, Microwave, Refrigerator
Exterior
Exterior Feature Fence, Fruit Trees, Patio, Room For Pool, Shed, Storm/Security Shutters
Garage Spaces 6.0
Pool None
Community Features Gated
Waterfront No
View Y/N No
View None
Roof Type Barrel
Porch Patio
Garage Yes
Building
Lot Description < 1/4 Acre
Faces North
Story 1
Sewer Public Sewer
Water Public
Architectural Style Detached, One Story
Additional Building Shed(s)
Structure Type Block
Construction Status New Construction
Others
Senior Community No
Tax ID 04-31-07-002-1110
Security Features Security Gate,Smoke Detector(s)
Acceptable Financing Cash, Conventional, FHA, VA Loan
Listing Terms Cash, Conventional, FHA, VA Loan
Financing Conventional
Read Less
Bought with Brown Harris Stevens
GET MORE INFORMATION




