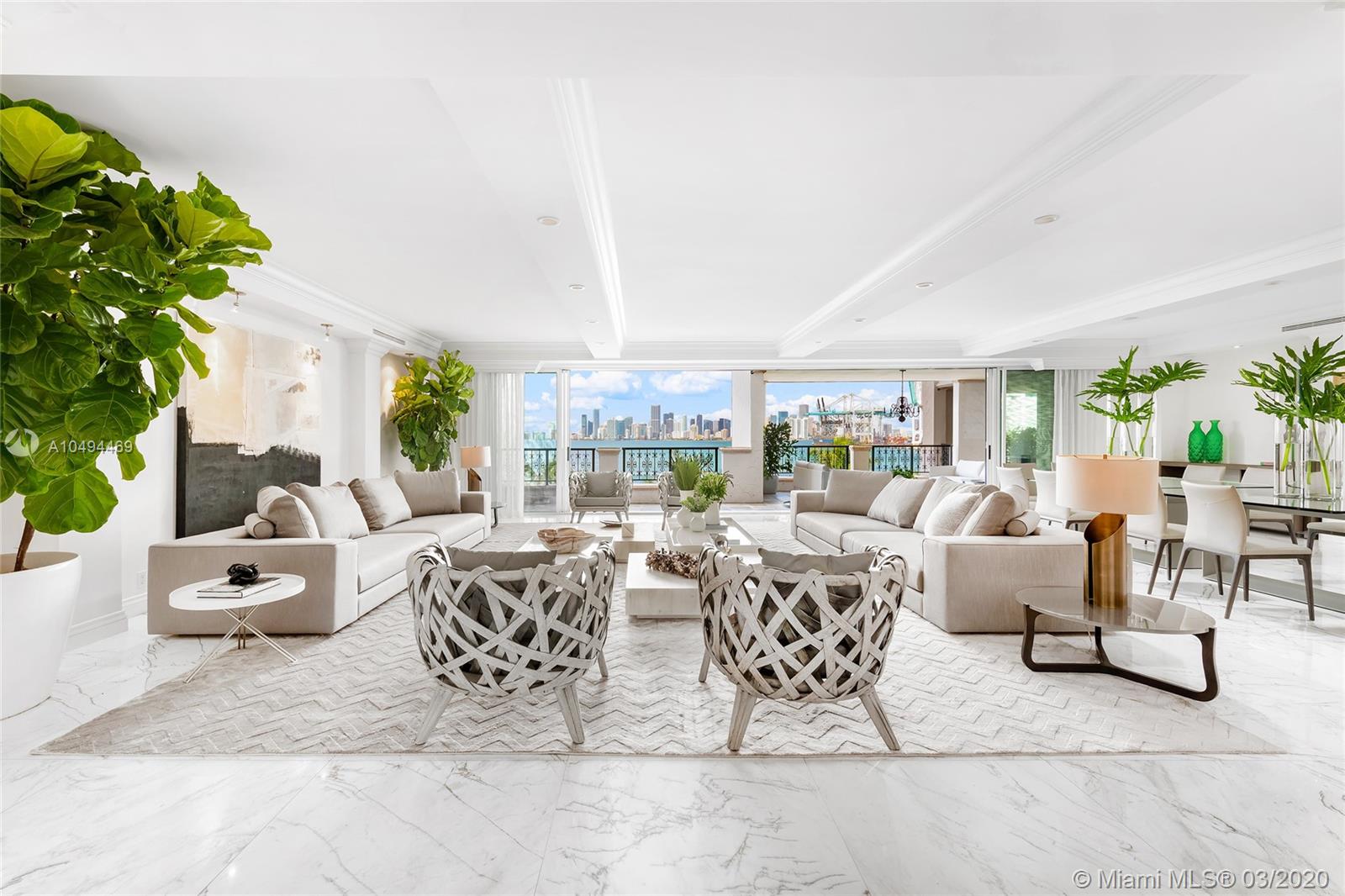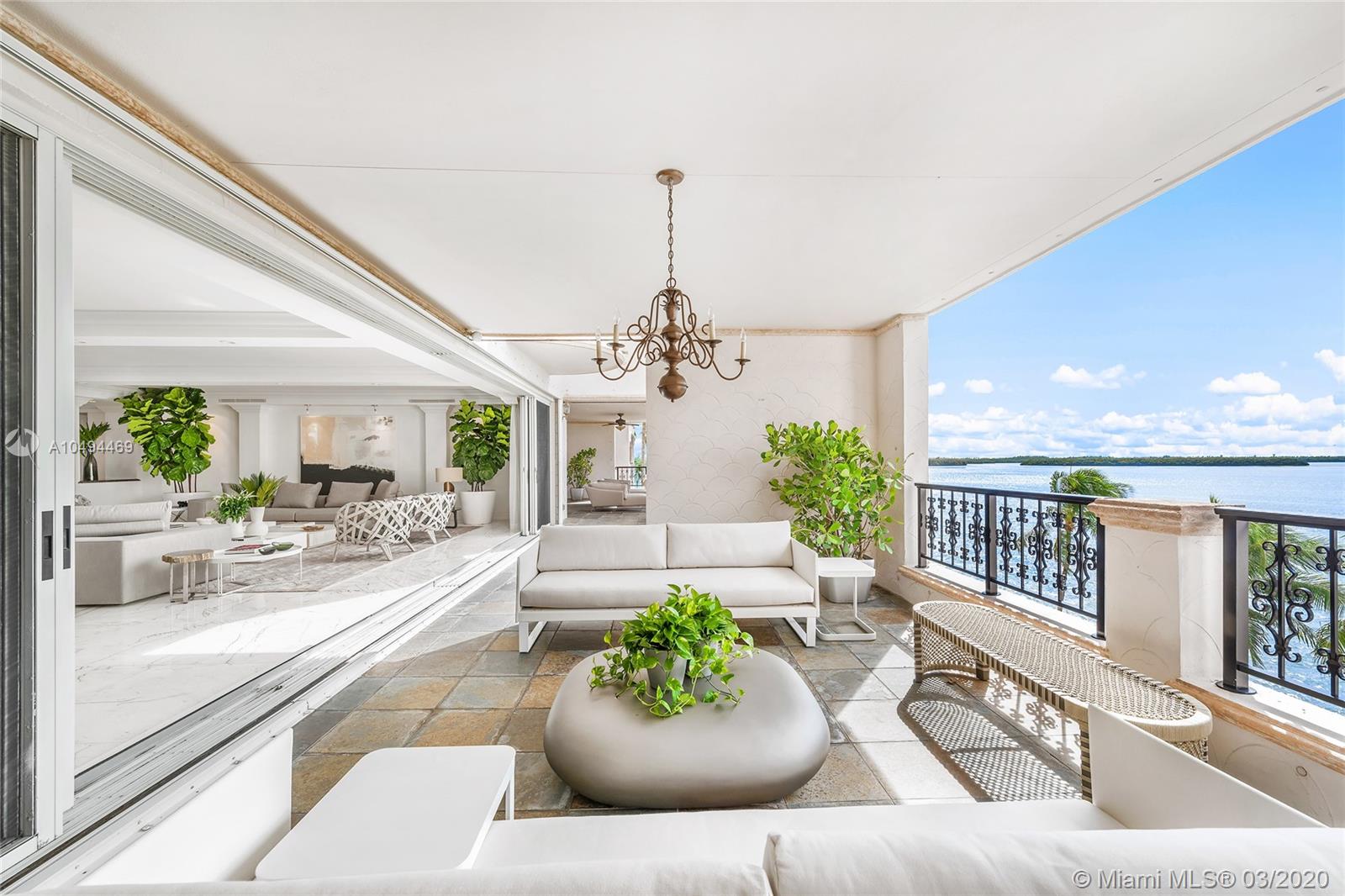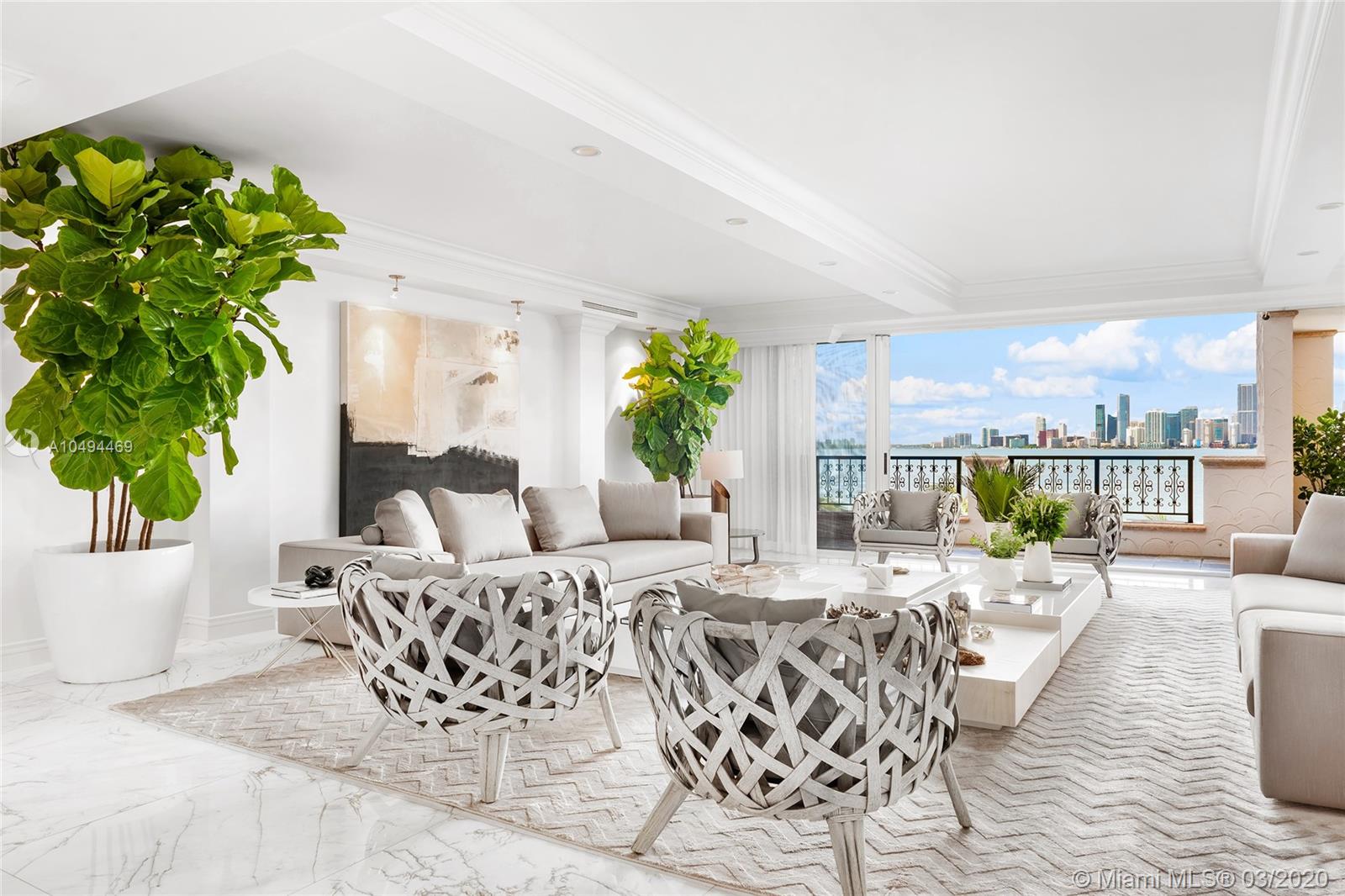For more information regarding the value of a property, please contact us for a free consultation.
5342 Fisher Island Dr #5342 Miami, FL 33109
Want to know what your home might be worth? Contact us for a FREE valuation!

Our team is ready to help you sell your home for the highest possible price ASAP
Key Details
Sold Price $5,250,000
Property Type Condo
Sub Type Condominium
Listing Status Sold
Purchase Type For Sale
Square Footage 6,300 sqft
Price per Sqft $833
Subdivision Fisher Island
MLS Listing ID A10494469
Sold Date 06/16/20
Bedrooms 4
Full Baths 4
Half Baths 2
Construction Status Resale
HOA Fees $3,821/mo
HOA Y/N Yes
Year Built 1991
Annual Tax Amount $31,606
Tax Year 2017
Contingent 3rd Party Approval
Property Description
Entering this residence you are greeted by a tranquil private garden terrace w/fountain & views to S. Beach. The foyer leads to large living & dining areas w/flow-through layout & walls of glass extending to a grand bayside terrace w/ unobstructed views to Biscayne bay & Downtown skyline. The contemporary, fully renovated 4BR/4+2BA Bayview home boasts 6300 SF, custom design finishes & exquisite Thassos marble floors. A gourmet kitchen sports top-of-the-line appliances, Allmilmö cabinetry/granite Center Island. The sumptuous master suite features step-out terrace access w/bay views, his/her master bath w/sunken spa tub, steam shower & voluminous his/her walk-in closets. 3 car-parking spaces in underground garage plus 2 golf cart spaces, and one new Garia golf cart included with this sale.
Location
State FL
County Miami-dade County
Community Fisher Island
Area 42
Interior
Interior Features Wet Bar, Built-in Features, Bedroom on Main Level, Breakfast Area, Entrance Foyer, Kitchen Island, Living/Dining Room, Main Living Area Entry Level, Pantry, Sitting Area in Master, Split Bedrooms
Heating Central, Electric
Cooling Central Air, Electric
Flooring Carpet, Marble
Furnishings Unfurnished
Window Features Impact Glass,Sliding
Appliance Built-In Oven, Dryer, Dishwasher, Electric Range, Microwave, Refrigerator, Washer
Exterior
Exterior Feature Balcony
Garage Attached
Garage Spaces 3.0
Utilities Available Cable Available
Amenities Available Billiard Room, Marina, Clubhouse, Fitness Center, Pool, Tennis Court(s), Trail(s), Trash, Transportation Service, Elevator(s)
Waterfront Yes
Waterfront Description Bay Front
View Y/N Yes
View Bay, City, Golf Course, Water
Porch Balcony, Open
Garage Yes
Building
Building Description Block, Exterior Lighting
Faces West
Structure Type Block
Construction Status Resale
Others
Pets Allowed Conditional, Yes
HOA Fee Include All Facilities,Maintenance Structure,Other,Parking,Pest Control,Pool(s),Sewer,Security,Trash,Water
Senior Community No
Tax ID 30-42-09-013-0120
Security Features Smoke Detector(s)
Acceptable Financing Cash, Conventional
Listing Terms Cash, Conventional
Financing Seller Financing
Pets Description Conditional, Yes
Read Less
Bought with Coldwell Banker Realty
GET MORE INFORMATION




