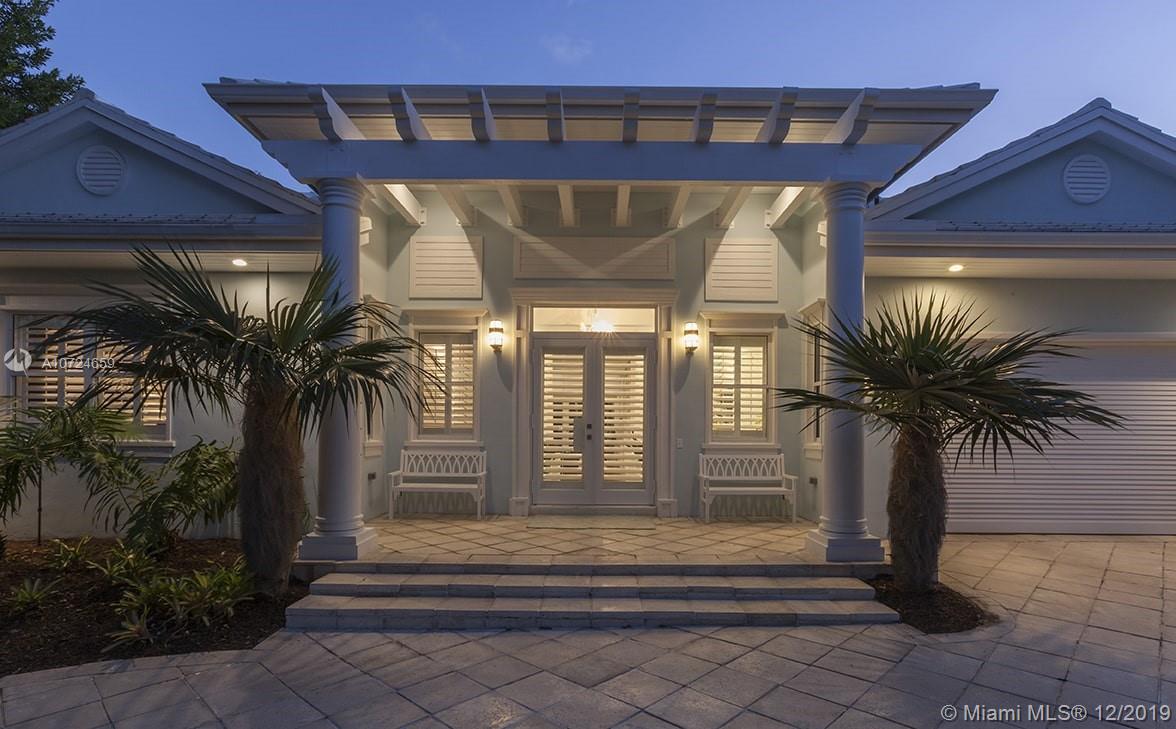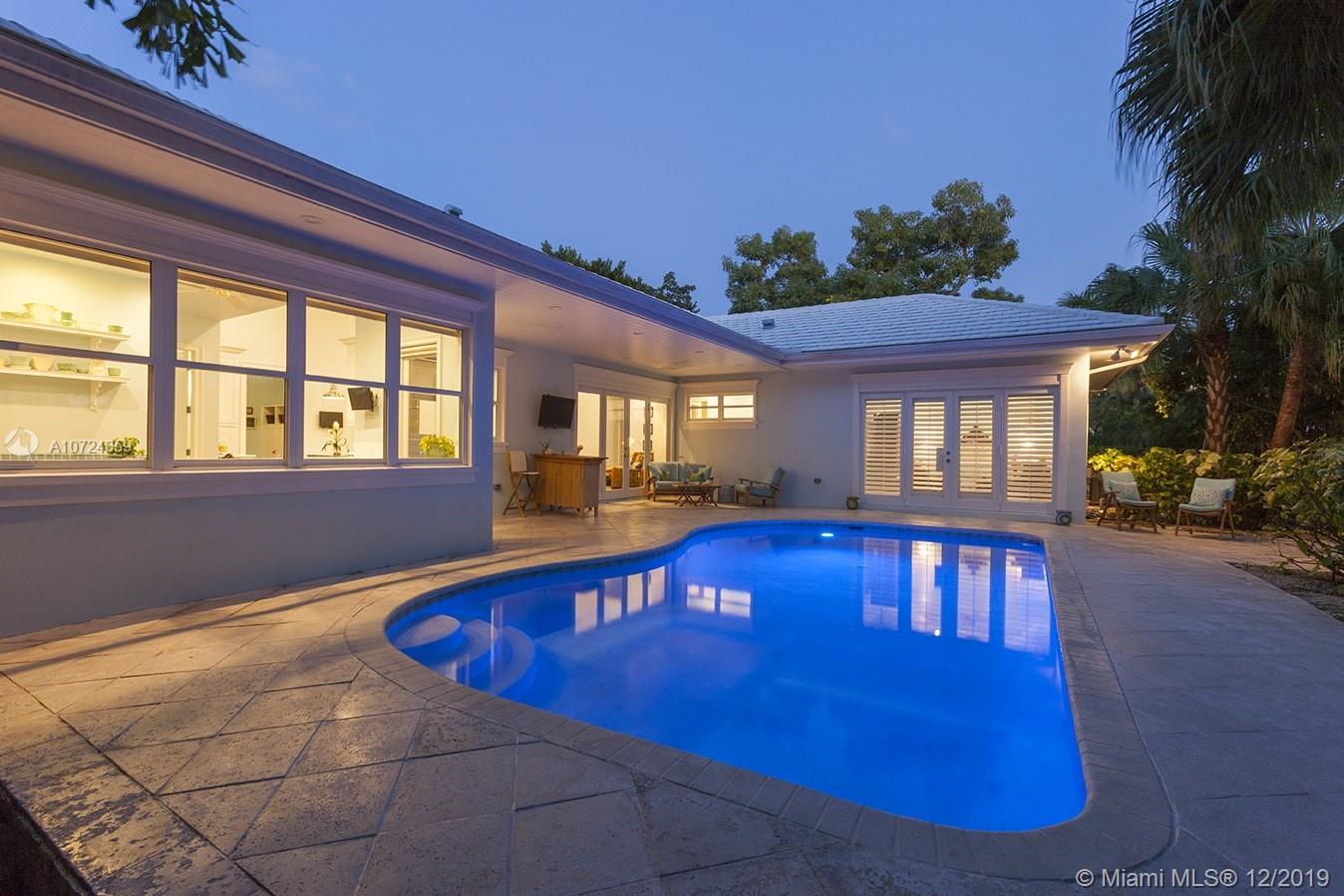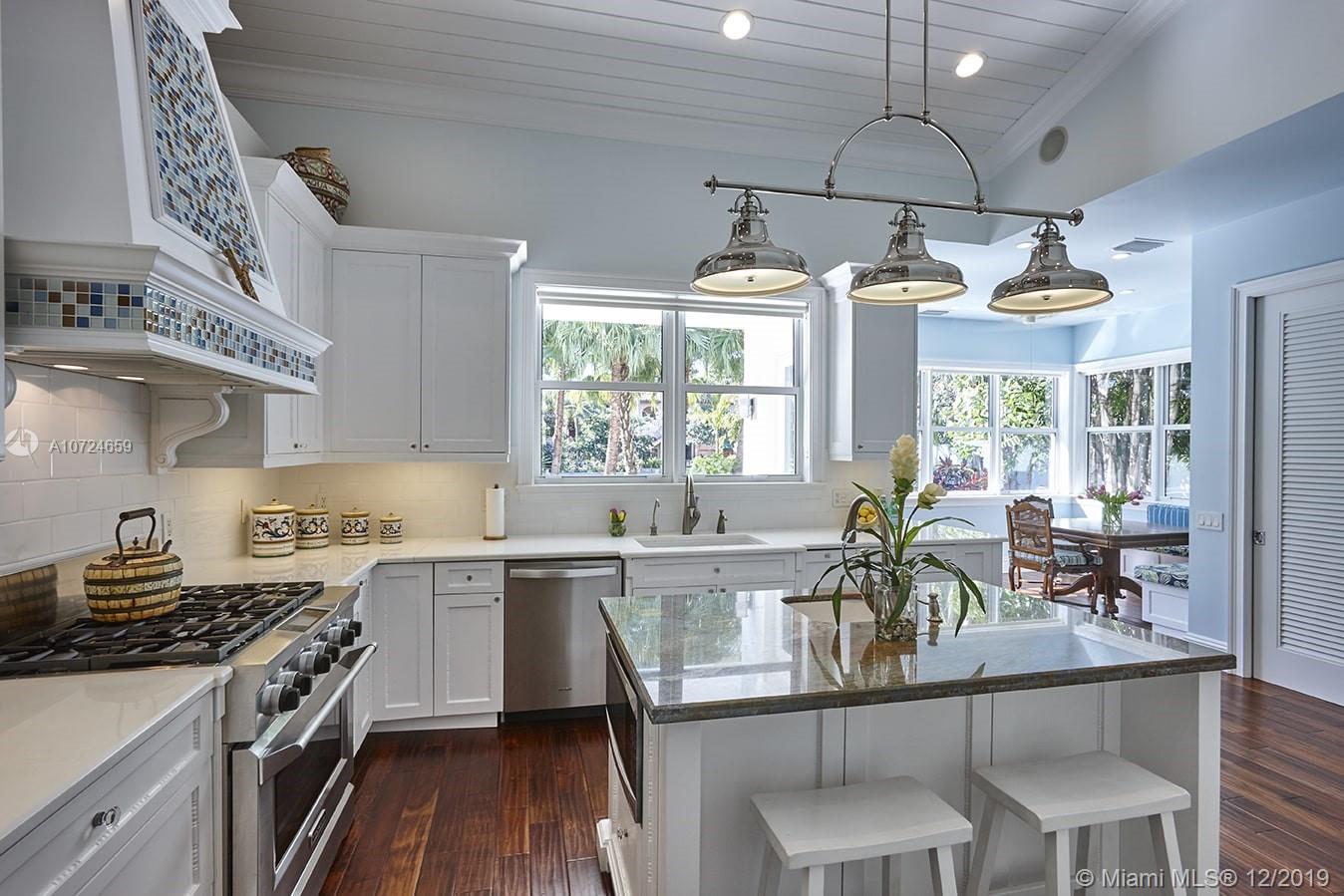For more information regarding the value of a property, please contact us for a free consultation.
2552 Aqua Vista Blvd Fort Lauderdale, FL 33301
Want to know what your home might be worth? Contact us for a FREE valuation!

Our team is ready to help you sell your home for the highest possible price ASAP
Key Details
Sold Price $2,049,000
Property Type Single Family Home
Sub Type Single Family Residence
Listing Status Sold
Purchase Type For Sale
Square Footage 2,873 sqft
Price per Sqft $713
Subdivision Seven Isles
MLS Listing ID A10724659
Sold Date 03/07/20
Style Detached,One Story
Bedrooms 4
Full Baths 4
Half Baths 1
Construction Status New Construction
HOA Fees $83/ann
HOA Y/N Yes
Year Built 2010
Annual Tax Amount $17,027
Tax Year 2018
Contingent No Contingencies
Lot Size 0.266 Acres
Property Description
TRADITIONAL WEST INDIES INSPIRED CASUALLY ELEGANT DESIGNER DECORATED RESIDENCE COMBINING EXQUISITE FINISHES AND HIGH TECH LUXURIES. THE HAND CRAFTED MILLWORK ADD TO THE INVITING ATMOSPHERE OF THE COMFORTABLE FLOOR PLAN. ALONG WITH THE SOARING CEILINGS UP TO SIXTEEN FEET.THE CUSTOM CEILINGS EMBELLISH THE LIGHT FLOODED GOURMET AND OPEN-PLAN BREAKFAST AREA WITH SWEEPING VIEWS WHILE FLOWING ONTO THE THE POOL PATIO. AN IMMENSE WATERFRONT WING IS DEVOTED TO WONDERFULLY PRIVATE MASTER SUITE. POWER ROOM BATH SCONCES AND FOYER CHANDELIER DOES NOT CONVEY.
Location
State FL
County Broward County
Community Seven Isles
Area 3280
Direction LAS OLAS BLVD TO SEVEN ISLES HEAD NORTH TO BARCELONA DRIVE AROUND TO BRIDGE MAKE A LEFT HOME IS ON THE CORNER WEST SIDE OF STREET.
Interior
Interior Features Built-in Features, Bedroom on Main Level, Breakfast Area, Dining Area, Separate/Formal Dining Room, Entrance Foyer, Eat-in Kitchen, First Floor Entry, Garden Tub/Roman Tub, High Ceilings, Kitchen Island, Kitchen/Dining Combo, Main Level Master, Pantry, Pull Down Attic Stairs, Sitting Area in Master, Split Bedrooms, Attic
Heating Central
Cooling Central Air, Ceiling Fan(s)
Flooring Carpet, Wood
Furnishings Unfurnished
Window Features Impact Glass,Plantation Shutters
Appliance Some Gas Appliances, Dryer, Dishwasher, Electric Water Heater, Disposal, Gas Range, Microwave, Refrigerator, Self Cleaning Oven, Washer
Laundry Laundry Tub
Exterior
Exterior Feature Deck, Security/High Impact Doors, Outdoor Shower, Patio
Parking Features Attached
Garage Spaces 3.0
Pool In Ground, Pool
Community Features Home Owners Association, Park
Waterfront Description Canal Front,No Fixed Bridges,Ocean Access
View Y/N Yes
View Canal, Pool, Water
Roof Type Flat,Tile
Porch Deck, Patio
Garage Yes
Building
Lot Description Corner Lot, 1/4 to 1/2 Acre Lot, Sprinklers Automatic
Faces North
Story 1
Sewer Public Sewer
Water Public
Architectural Style Detached, One Story
Structure Type Block
Construction Status New Construction
Others
Pets Allowed No Pet Restrictions, Yes
Senior Community No
Tax ID 504201270020
Security Features Smoke Detector(s),Security Guard
Acceptable Financing Cash, Conventional
Listing Terms Cash, Conventional
Financing Cash
Special Listing Condition Listed As-Is
Pets Description No Pet Restrictions, Yes
Read Less
Bought with Brokers, LLC
GET MORE INFORMATION




