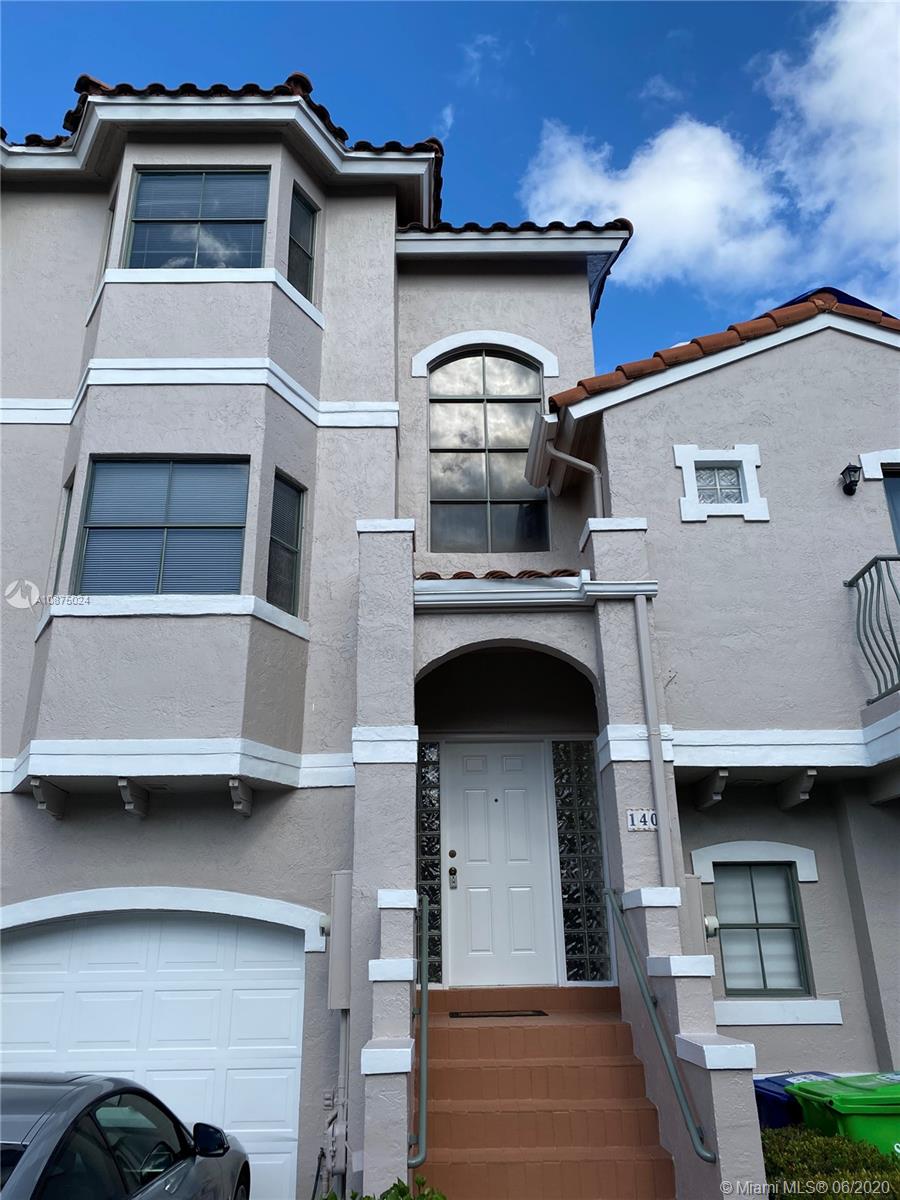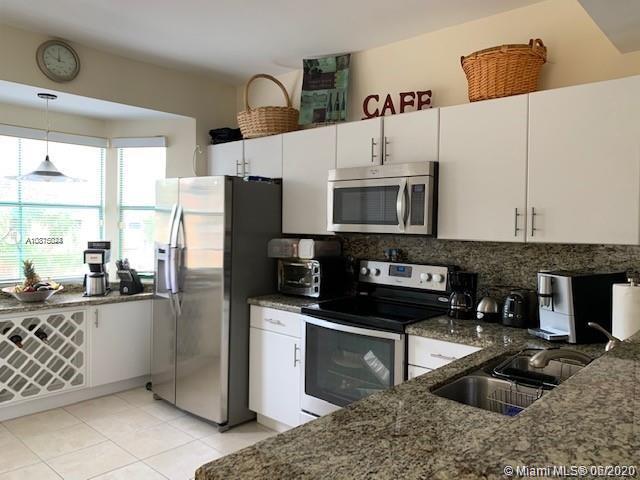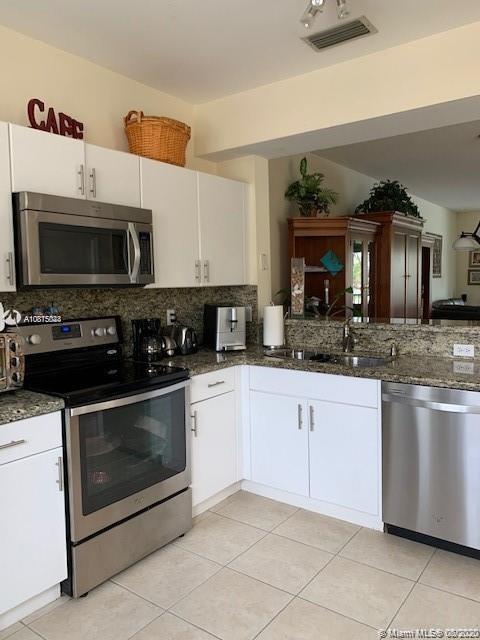For more information regarding the value of a property, please contact us for a free consultation.
1409 NW 126th Way Sunrise, FL 33323
Want to know what your home might be worth? Contact us for a FREE valuation!

Our team is ready to help you sell your home for the highest possible price ASAP
Key Details
Sold Price $318,000
Property Type Single Family Home
Sub Type Single Family Residence
Listing Status Sold
Purchase Type For Sale
Square Footage 1,812 sqft
Price per Sqft $175
Subdivision Savannah P U D Plat 3
MLS Listing ID A10875024
Sold Date 08/26/20
Style Patio Home
Bedrooms 4
Full Baths 2
Half Baths 1
Construction Status Resale
HOA Fees $175/mo
HOA Y/N Yes
Year Built 1992
Annual Tax Amount $2,452
Tax Year 2019
Contingent Pending Inspections
Property Description
Lovely and spacious 4 bedroom, 2.5 bathroom, 1 car garage with 2 car allotted driveway, lakefront town home located right across from Sawgrass Mall. This 3 story beauty features 2 separate balconies overlooking the lake, master on ground floor + 3 bedrooms upstairs. Fully remodeled kitchen with granite counter tops and stainless steel appliances. 2 1/2 remodeled bathrooms with glass doors. Garage has full sized washer and dryer. Entertain family and friends while enjoying fabulous sunsets from your outdoor patio and deck.
Location
State FL
County Broward County
Community Savannah P U D Plat 3
Area 3860
Direction Sunrise Blvd - west of Flamingo Rd - go to light at Satin Leaf Way - enter Residences of Sawgrass - to south to stop sign - left to 1st right - enter Allegro community - follow street around to 1409 on the right overlooking the lake.
Interior
Interior Features Breakfast Area, Entrance Foyer, First Floor Entry, Garden Tub/Roman Tub, Living/Dining Room, Main Level Master, Pantry, Split Bedrooms, Vaulted Ceiling(s), Walk-In Closet(s)
Heating Central, Electric
Cooling Central Air, Ceiling Fan(s), Electric
Flooring Carpet, Ceramic Tile
Furnishings Unfurnished
Window Features Blinds
Appliance Dryer, Dishwasher, Electric Range, Disposal, Refrigerator, Washer
Laundry In Garage
Exterior
Exterior Feature Awning(s), Balcony
Garage Attached
Garage Spaces 1.0
Pool None, Community
Community Features Clubhouse, Pool
Utilities Available Cable Available
Waterfront Yes
Waterfront Description Lake Front,Waterfront
View Y/N Yes
View Lake
Roof Type Barrel
Porch Balcony, Open
Garage Yes
Building
Lot Description < 1/4 Acre
Faces North
Sewer Public Sewer
Water Public
Architectural Style Patio Home
Level or Stories Three Or More
Structure Type Block
Construction Status Resale
Schools
Elementary Schools Sawgrass
Middle Schools Bair
High Schools Plantation High
Others
Pets Allowed No Pet Restrictions, Yes
HOA Fee Include Maintenance Grounds,Maintenance Structure,Recreation Facilities
Senior Community No
Tax ID 494035110053
Security Features Smoke Detector(s)
Acceptable Financing Cash, Conventional, FHA, VA Loan
Listing Terms Cash, Conventional, FHA, VA Loan
Financing VA
Special Listing Condition Listed As-Is
Pets Description No Pet Restrictions, Yes
Read Less
Bought with Executive Trust Realty LLC
GET MORE INFORMATION




