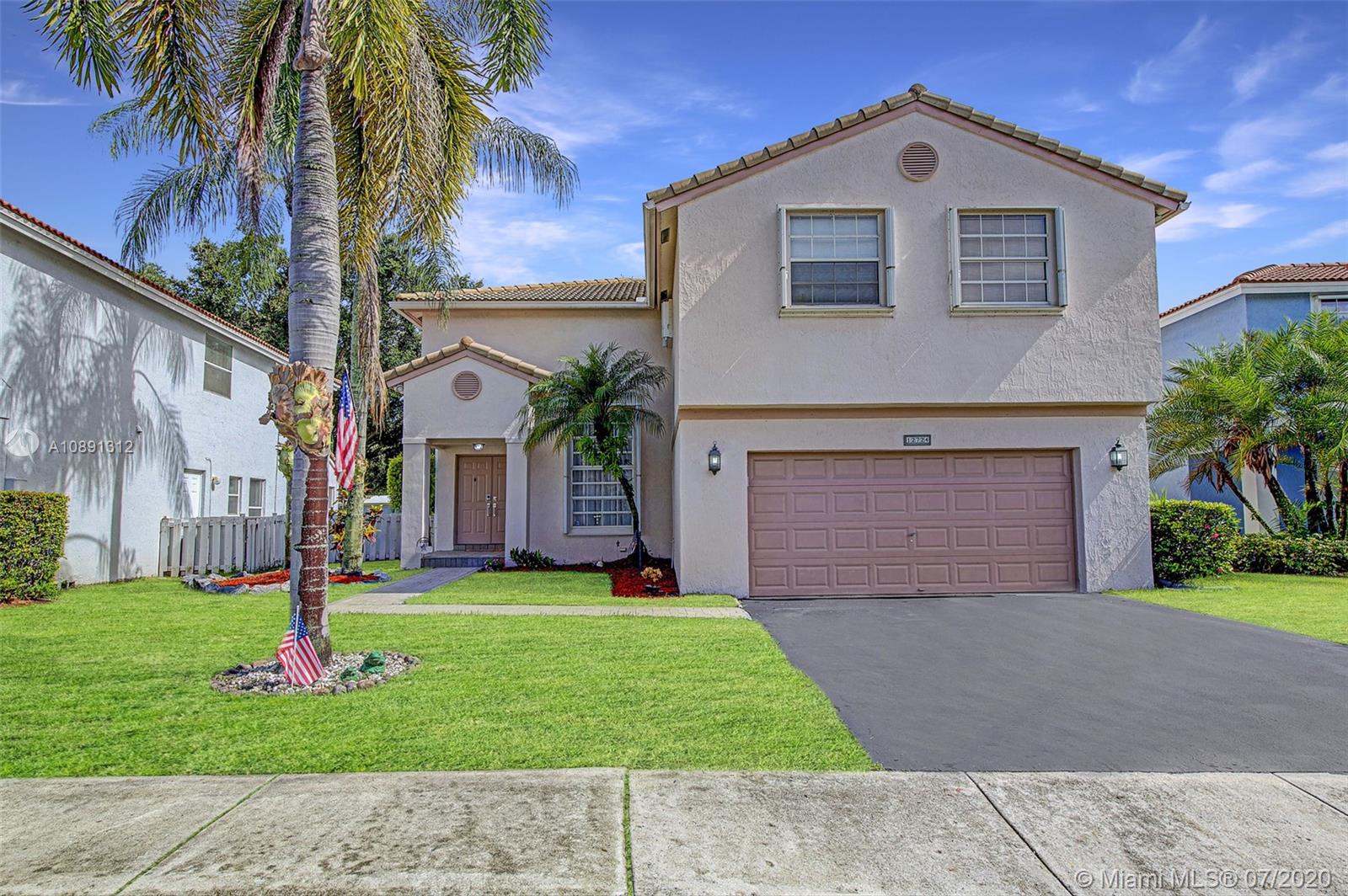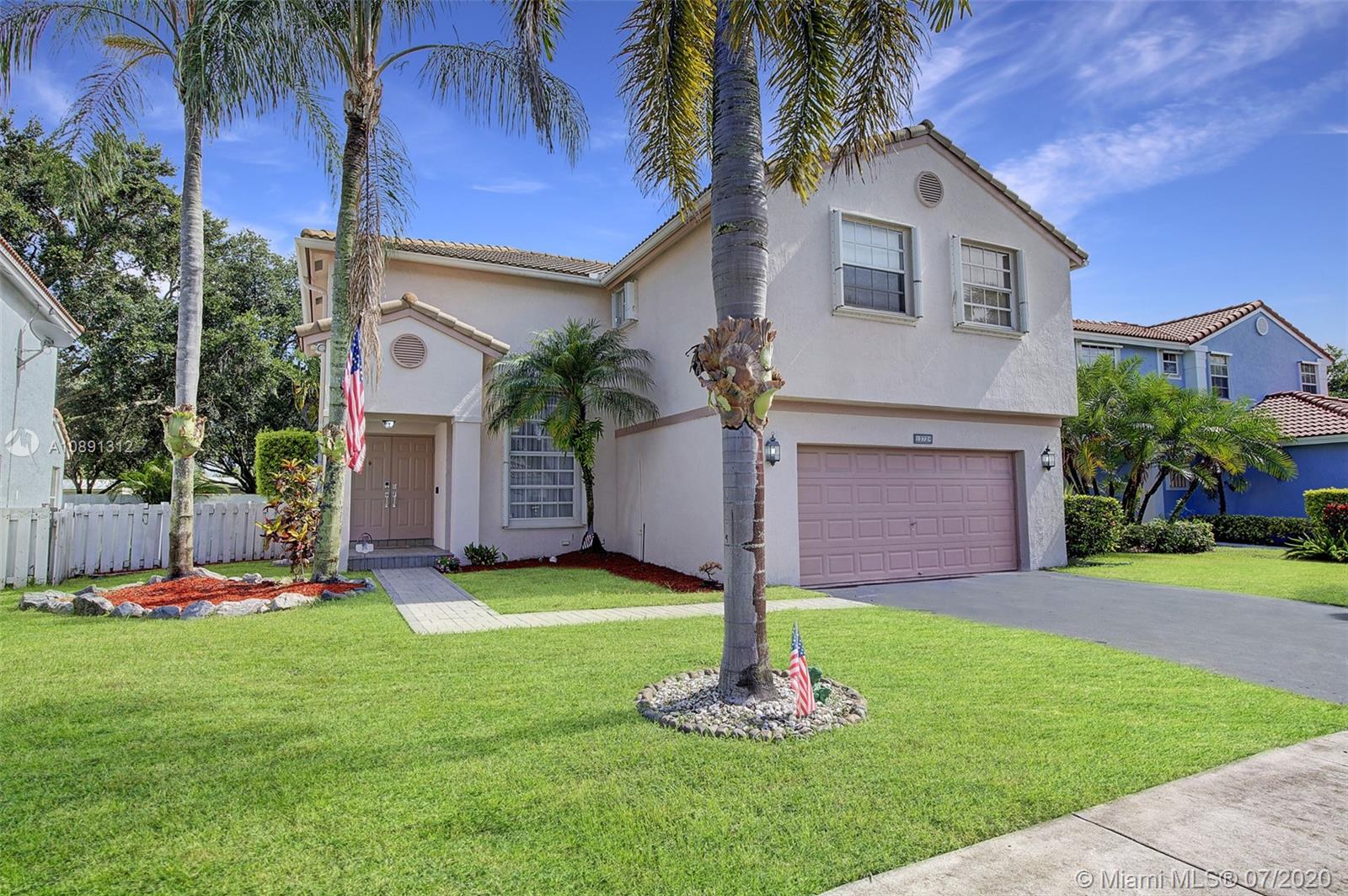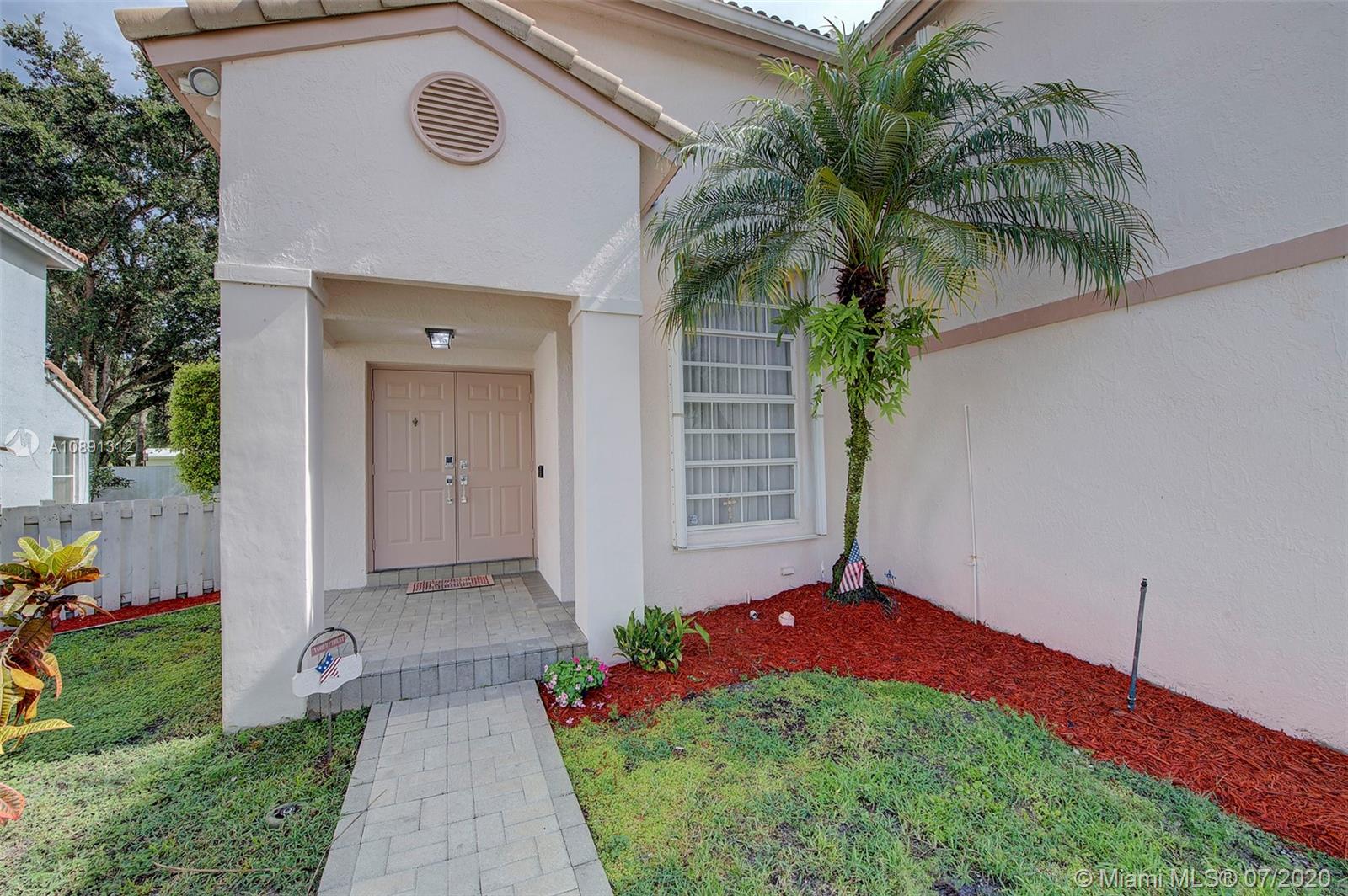For more information regarding the value of a property, please contact us for a free consultation.
12724 NW 11th Ct Sunrise, FL 33323
Want to know what your home might be worth? Contact us for a FREE valuation!

Our team is ready to help you sell your home for the highest possible price ASAP
Key Details
Sold Price $470,000
Property Type Single Family Home
Sub Type Single Family Residence
Listing Status Sold
Purchase Type For Sale
Square Footage 2,099 sqft
Price per Sqft $223
Subdivision Savannah P U D Plat 3
MLS Listing ID A10891312
Sold Date 10/01/20
Style Detached,Two Story
Bedrooms 4
Full Baths 2
Half Baths 1
Construction Status Resale
HOA Fees $159/mo
HOA Y/N Yes
Year Built 1991
Annual Tax Amount $7,671
Tax Year 2019
Contingent Pending Inspections
Lot Size 7,591 Sqft
Property Description
Lovely large kitchen with island. Granite countertops. Open concept to dining room. Stainless Steel Appliances. Electric/self-cleaning oven. Refrigerator with water/ice dispenser, dishwasher, and microwave. Enclosed porch with access to the pool area. Enjoyable 12x30 pool. Primary bedroom on the 2nd floor. Walk-in closet. New knock-down ceilings throughout. New Nu-Core flooring on the second floor. New ceiling fan in the primary bedroom and dining room. Fresh paint throughout. Hurricane shutters on all windows and sliders. Brand new filtration system for pool. New electrical panel in the garage. New molding throughout. Added safety with a Schlage electronic key pad & dead bolt on front entrance. Ring camera at the front entrance. LED spotlights. Smart Lutron LED lighting inside home.
Location
State FL
County Broward County
Community Savannah P U D Plat 3
Area 3680
Direction Please Use GPS
Interior
Interior Features First Floor Entry, Upper Level Master, Vaulted Ceiling(s), Walk-In Closet(s)
Heating Zoned
Cooling Central Air, Ceiling Fan(s), Zoned
Flooring Parquet, Tile, Wood
Equipment Satellite Dish
Window Features Blinds
Appliance Dishwasher, Electric Range, Electric Water Heater, Disposal, Ice Maker, Microwave, Refrigerator, Self Cleaning Oven
Exterior
Exterior Feature Enclosed Porch, Fence, Lighting, Storm/Security Shutters
Garage Attached
Garage Spaces 2.0
Pool In Ground, Pool
Community Features Home Owners Association, Maintained Community, Street Lights
Utilities Available Cable Available
Waterfront No
View Y/N No
View None
Roof Type Spanish Tile
Street Surface Paved
Porch Porch, Screened
Garage Yes
Building
Lot Description Sprinklers Automatic, < 1/4 Acre
Faces North
Story 2
Sewer Public Sewer
Water Public
Architectural Style Detached, Two Story
Level or Stories Two
Structure Type Block,Stucco
Construction Status Resale
Schools
Elementary Schools Sawgrass
Middle Schools Bair
High Schools Plantation High
Others
Pets Allowed No Pet Restrictions, Yes
HOA Fee Include Maintenance Grounds,Trash
Senior Community No
Tax ID 494035063130
Acceptable Financing Cash, Conventional, FHA, VA Loan
Listing Terms Cash, Conventional, FHA, VA Loan
Financing Conventional
Pets Description No Pet Restrictions, Yes
Read Less
Bought with Douglas Elliman
GET MORE INFORMATION




