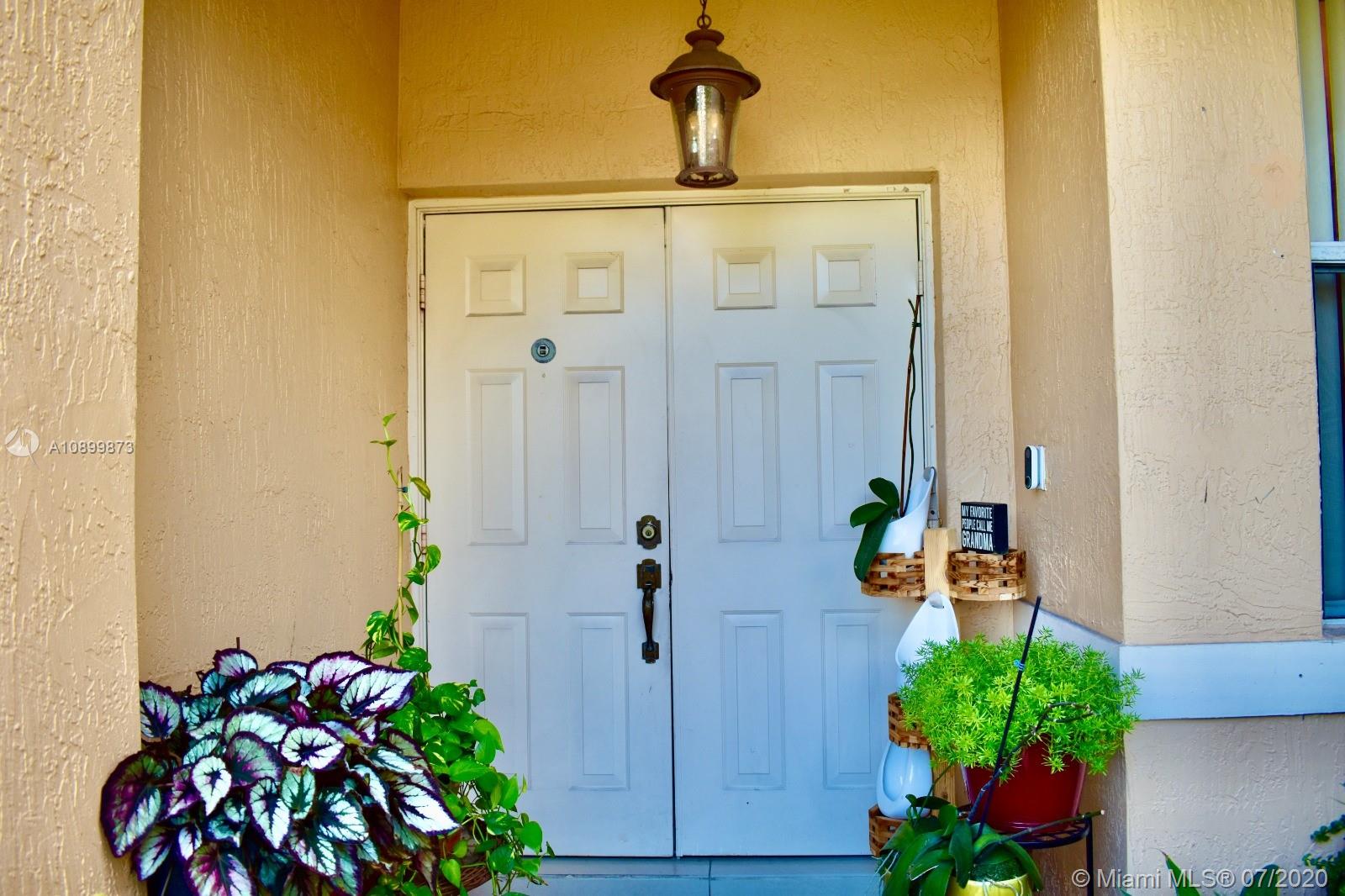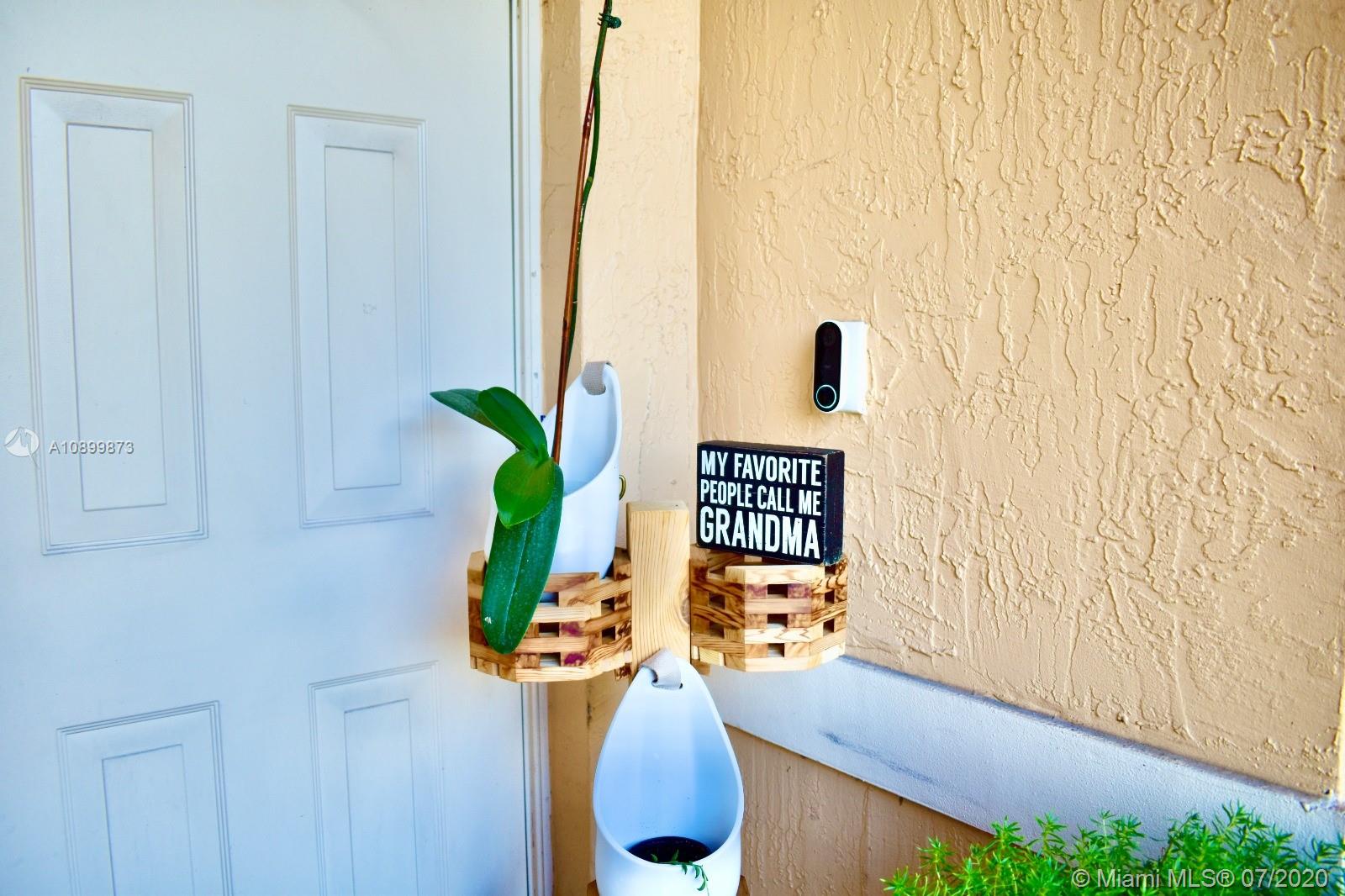For more information regarding the value of a property, please contact us for a free consultation.
10410 SW 16 ST Pembroke Pines, FL 33025
Want to know what your home might be worth? Contact us for a FREE valuation!

Our team is ready to help you sell your home for the highest possible price ASAP
Key Details
Sold Price $439,000
Property Type Single Family Home
Sub Type Single Family Residence
Listing Status Sold
Purchase Type For Sale
Square Footage 2,093 sqft
Price per Sqft $209
Subdivision Landings
MLS Listing ID A10899873
Sold Date 09/17/20
Style Detached,Two Story
Bedrooms 4
Full Baths 2
Half Baths 1
Construction Status Resale
HOA Fees $105/mo
HOA Y/N Yes
Year Built 1995
Annual Tax Amount $3,428
Tax Year 2019
Contingent Pending Inspections
Lot Size 6,283 Sqft
Property Description
No expense spared in this elegantly upgraded tropical oasis! Upgraded kitchen w/granite counter tops, wooden cabinets, finished w/stainless steel appliances. Gourmet sunken kitchen sink with professional faucet, overlooks the breakfast nook & family room, out to the covered patio and pool area to a lush well fruited over sized lot, for relaxation & enjoyment plus you can eat off the land! All bathrooms have been fully updated within the last year - tiles, showers, commodes, custom mirrors and lighting. The M BATH is literally a spa, showcasing dual sinks in modern cabinetry, a separate rain shower enclosed with glass doors. There is a deep spa whirlpool soak tub for you relaxation, therapy & enjoyment. AC (06/19) & new garage door (07/20). Nest Smoke detector/CO sensor, TSTAT, & doorbell.
Location
State FL
County Broward County
Community Landings
Area 3180
Direction Enter through the Pembroke Rd, manned Guard Gate, just west of Palm & east of Hiatus. Must show ID, then take the 1st LEFT into Genesis, go straight ahead, house is on the LHS.
Interior
Interior Features Breakfast Area, Closet Cabinetry, Dining Area, Separate/Formal Dining Room, Eat-in Kitchen, First Floor Entry, Custom Mirrors, Pantry, Upper Level Master, Vaulted Ceiling(s), Walk-In Closet(s), Attic, Bay Window
Heating Central
Cooling Central Air, Ceiling Fan(s)
Flooring Carpet, Ceramic Tile
Furnishings Negotiable
Window Features Blinds,Drapes
Appliance Dryer, Dishwasher, Electric Range, Electric Water Heater, Disposal, Ice Maker, Microwave, Refrigerator, Self Cleaning Oven, Trash Compactor, Washer
Laundry In Garage
Exterior
Exterior Feature Deck, Fence, Fruit Trees, Patio, Shed
Garage Attached
Garage Spaces 2.0
Pool In Ground, Pool
Community Features Gated, Home Owners Association, Maintained Community
Waterfront No
View Garden
Roof Type Barrel
Porch Deck, Patio
Garage Yes
Building
Lot Description < 1/4 Acre
Faces North
Story 2
Sewer Public Sewer
Water Public
Architectural Style Detached, Two Story
Level or Stories Two
Additional Building Shed(s)
Structure Type Block
Construction Status Resale
Schools
Elementary Schools Palm Cove
Middle Schools Pines
High Schools Flanagan;Charls
Others
Pets Allowed Size Limit, Yes
Senior Community No
Tax ID 514119070590
Security Features Security System Owned,Gated Community,Smoke Detector(s)
Acceptable Financing Cash, Conventional, FHA, VA Loan
Listing Terms Cash, Conventional, FHA, VA Loan
Financing Conventional
Pets Description Size Limit, Yes
Read Less
Bought with Beachfront Realty Inc
GET MORE INFORMATION




