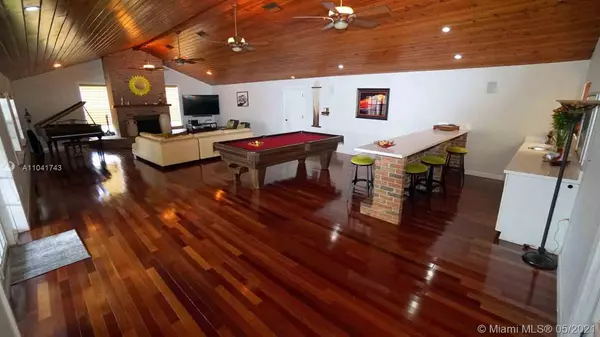For more information regarding the value of a property, please contact us for a free consultation.
4911 SW 205th Ave Southwest Ranches, FL 33332
Want to know what your home might be worth? Contact us for a FREE valuation!

Our team is ready to help you sell your home for the highest possible price ASAP
Key Details
Sold Price $950,000
Property Type Single Family Home
Sub Type Single Family Residence
Listing Status Sold
Purchase Type For Sale
Square Footage 4,145 sqft
Price per Sqft $229
Subdivision Trails Of El Rancho Acres
MLS Listing ID A11041743
Sold Date 07/15/21
Style Detached,One Story
Bedrooms 5
Full Baths 3
Construction Status Resale
HOA Y/N No
Year Built 1981
Annual Tax Amount $6,775
Tax Year 2020
Contingent Pending Inspections
Lot Size 0.824 Acres
Property Description
This 4200 sq foot home features 5 bedrooms, 3 baths and a family room 44x24 with stunning Brazilian Cherry hardwood floors, a large working wood fireplace, to entertain all your friends and family. The oversized master has remote-controlled soft blinds, Brazilian Cherry floors with a jacuzzi tub, bidet, shower, dual sinks and granite countertops. The kitchen has Quartz countertops, Black appliances, and an adjoining bar that sits 8 people. The exterior features: a salt pool with a 12 x 44 covered patio w/ automated screens, outside BBQ/Kit, 22k generator and 500 gal buried propane tank, fully fenced backyard, 6 date palms, 4 mango, 2 plum, Sapodilla tree, accordion shutters, roof 2004, 2 ac 2017 & 2020, Tesla chg outlet.
See the attached picture of floor plan and approximate room sizes
Location
State FL
County Broward County
Community Trails Of El Rancho Acres
Area 3290
Direction I75 to Griffin Road, Head West, Left (south) turn on 205th, 4911 right hand side
Interior
Interior Features Breakfast Bar, Bidet, Bedroom on Main Level, Dining Area, Separate/Formal Dining Room, Dual Sinks, First Floor Entry, Fireplace, Jetted Tub, Custom Mirrors, Main Level Master, Skylights, Vaulted Ceiling(s)
Heating Central
Cooling Central Air, Ceiling Fan(s)
Flooring Carpet, Tile, Wood
Furnishings Unfurnished
Fireplace Yes
Window Features Blinds,Drapes,Skylight(s)
Appliance Dryer, Dishwasher, Electric Range, Microwave, Refrigerator, Water Softener Owned, Self Cleaning Oven, Washer
Exterior
Exterior Feature Barbecue, Fence, Fruit Trees, Lighting
Garage Attached
Garage Spaces 2.0
Pool In Ground, Pool
Utilities Available Cable Available
Waterfront No
View Garden
Roof Type Barrel,Other
Garage Yes
Building
Lot Description <1 Acre, Sprinkler System
Faces East
Story 1
Sewer Septic Tank
Water Well
Architectural Style Detached, One Story
Structure Type Block
Construction Status Resale
Others
Pets Allowed No Pet Restrictions, Yes
Senior Community No
Tax ID 503935030090
Acceptable Financing Cash, Conventional
Listing Terms Cash, Conventional
Financing Conventional
Pets Description No Pet Restrictions, Yes
Read Less
Bought with Premier Associates Realty LLC
GET MORE INFORMATION




