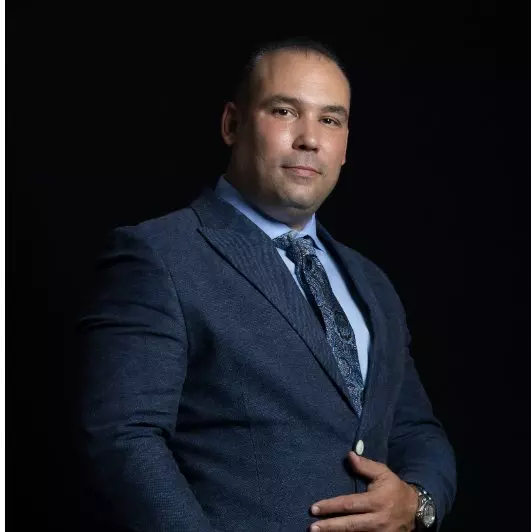
5275 S Cleveland Rd Delray Beach, FL 33484
3 Beds
3 Baths
1,447 SqFt
UPDATED:
Key Details
Property Type Single Family Home
Sub Type Single Family Residence
Listing Status Active
Purchase Type For Sale
Square Footage 1,447 sqft
Price per Sqft $431
Subdivision Country Club Acres 5
MLS Listing ID A11899131
Style Detached,One Story
Bedrooms 3
Full Baths 3
HOA Y/N No
Year Built 1963
Annual Tax Amount $4,656
Tax Year 2024
Lot Size 0.359 Acres
Property Sub-Type Single Family Residence
Property Description
Location
State FL
County Palm Beach
Community Country Club Acres 5
Area 4640
Direction From I-95 Exit Linton Blvd. Go west to Military Trail. Make a right on Military Trail. Make a left on Lake Blvd then another left on Harrison Rd. Drive down to Cleveland Rd make a right. The house is the second house from the corner on the right.
Interior
Interior Features Bedroom on Main Level, Convertible Bedroom, First Floor Entry, Living/Dining Room, Split Bedrooms
Heating Central
Cooling Central Air, Ceiling Fan(s)
Flooring Tile
Furnishings Unfurnished
Window Features Impact Glass
Appliance Dryer, Dishwasher, Electric Range, Microwave, Refrigerator, Washer
Exterior
Exterior Feature Barbecue, Fence, Security/High Impact Doors, Outdoor Grill, Shed, Storm/Security Shutters
Pool Concrete, In Ground, Pool Equipment, Pool
Community Features Street Lights
Utilities Available Cable Available
View Garden
Roof Type Shingle
Street Surface Paved
Garage No
Private Pool Yes
Building
Faces South
Story 1
Sewer Septic Tank
Water Public
Architectural Style Detached, One Story
Additional Building Shed(s)
Structure Type Brick,Block
Schools
Middle Schools Carver; G.W.
High Schools Spanish River Community
Others
Pets Allowed No Pet Restrictions, Yes
Senior Community No
Restrictions No Restrictions,OK To Lease
Tax ID 00424623030007751
Ownership Self Proprietor/Individual
Acceptable Financing Cash, Conventional, FHA, VA Loan
Listing Terms Cash, Conventional, FHA, VA Loan
Special Listing Condition Listed As-Is
Pets Allowed No Pet Restrictions, Yes
Virtual Tour https://tours.swift-pix.com/e/FKWRtZy








